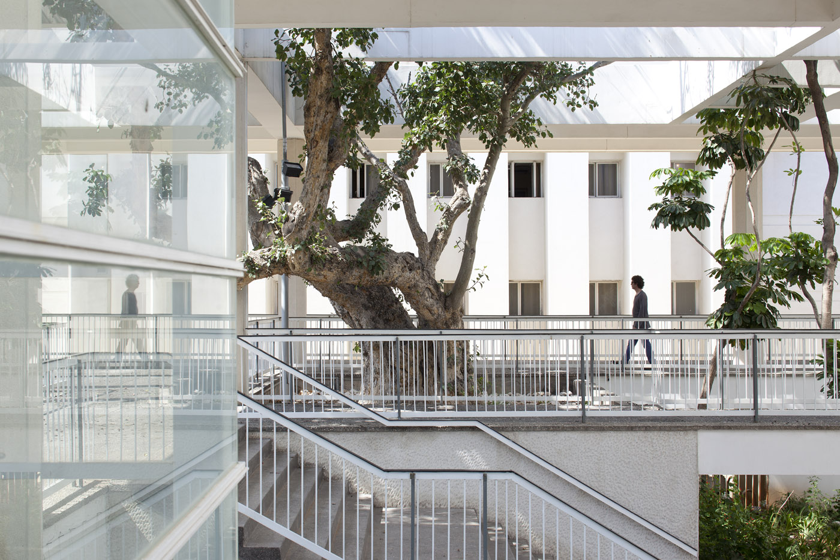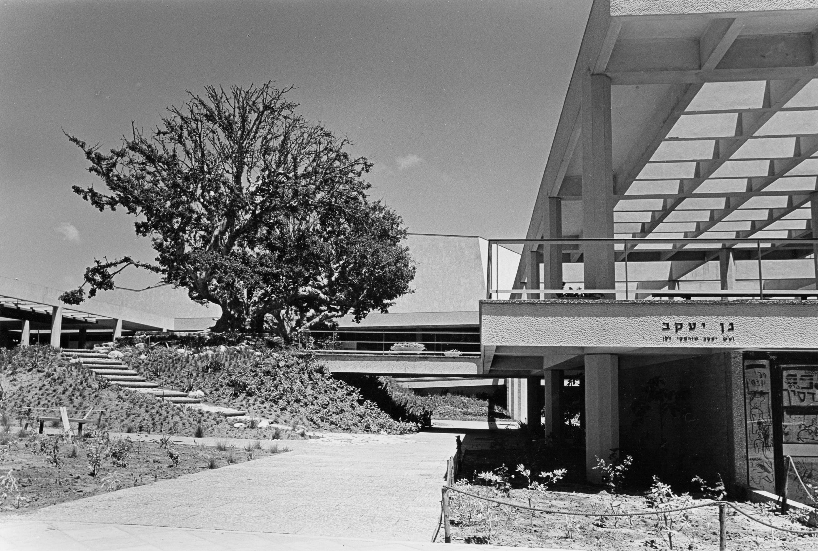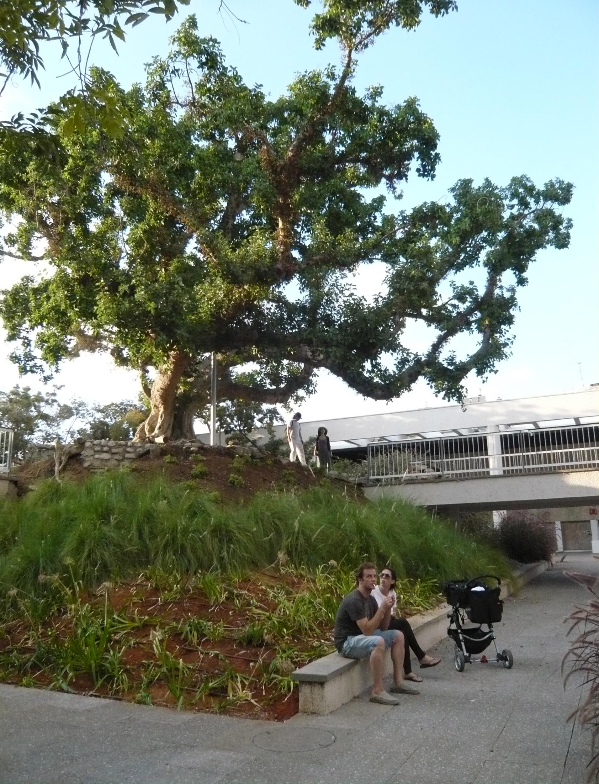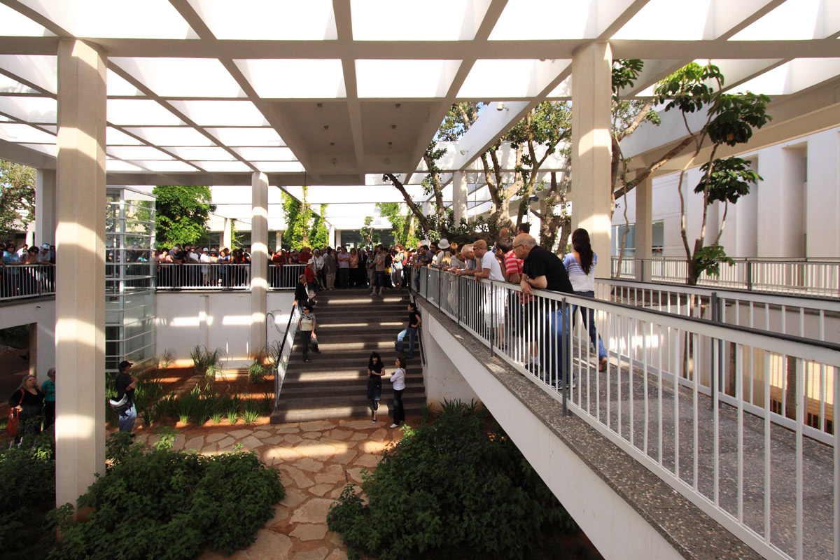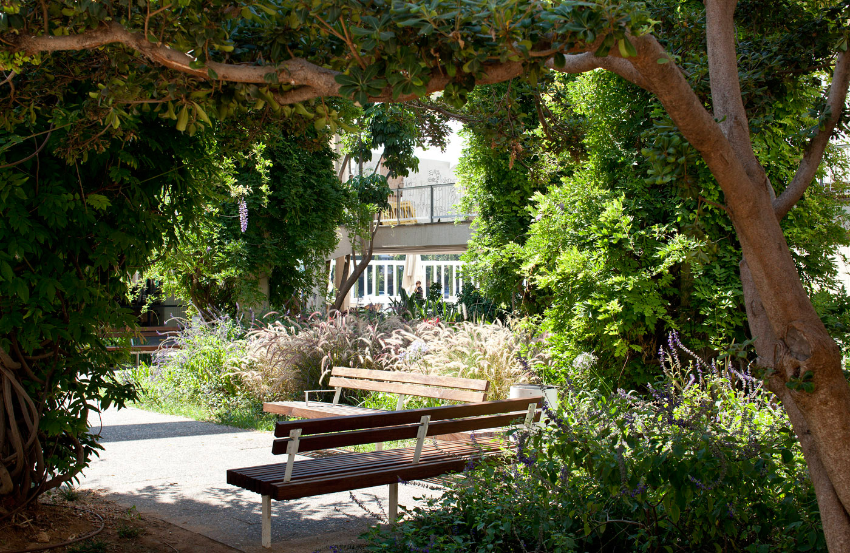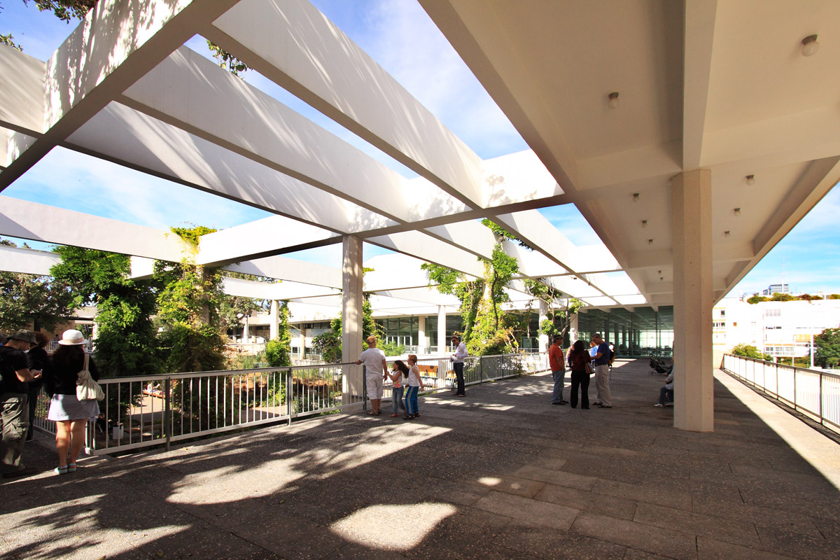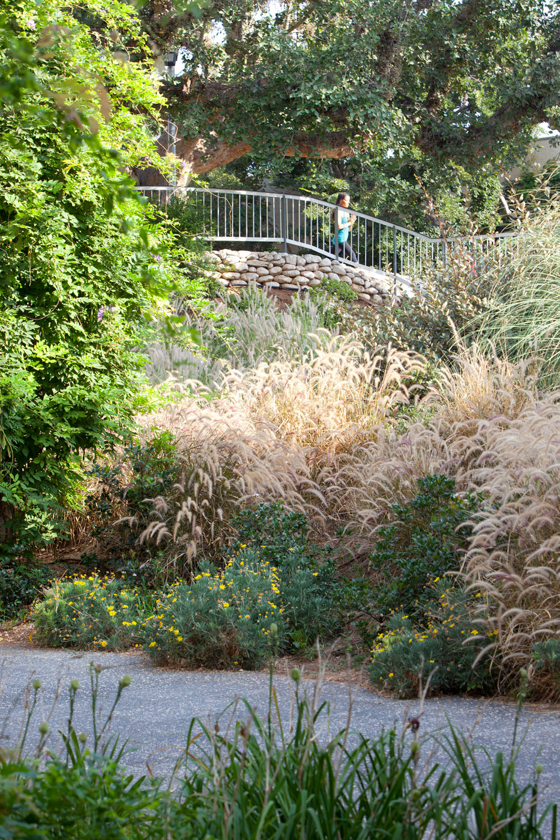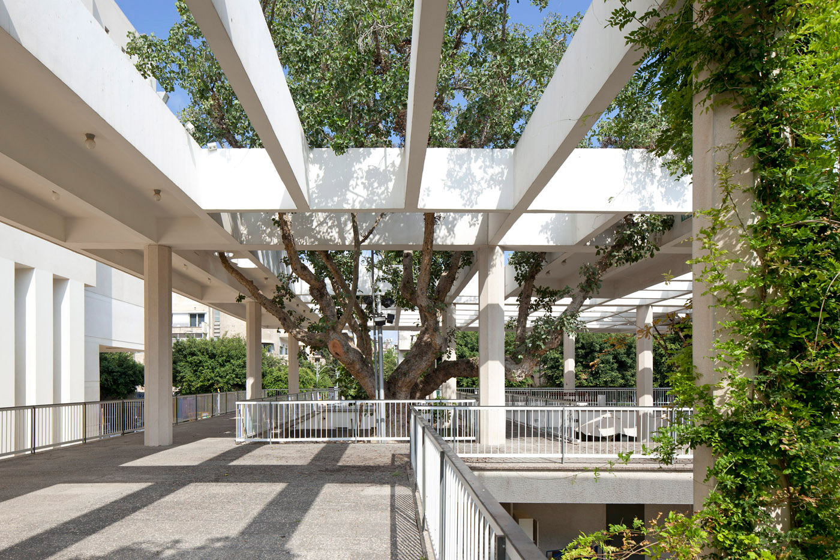
YAAKOV GARDEN
|
Client |
Tel Aviv Municipality |
|
Location |
Tel-Aviv |
|
Team |
Arc. Lital Szmuk Fabian |
|
Area |
6 Acres |
|
Year |
2010 |
|
Cost |
9M nis |
|
Collaborators |
Arc. Guy Nardi |
|
Photography |
Amit Geron |
Surrounding three ancient sycamore trees, a construction of several floors connected through ramps, stairs and foliage, are enabling continuity and natural flow from the foyer area of the concert hall with the main square and the surrounding roads. The construction sanctifies the vegetation of the place and was designed to glorify it and emphasize it among the visitors.
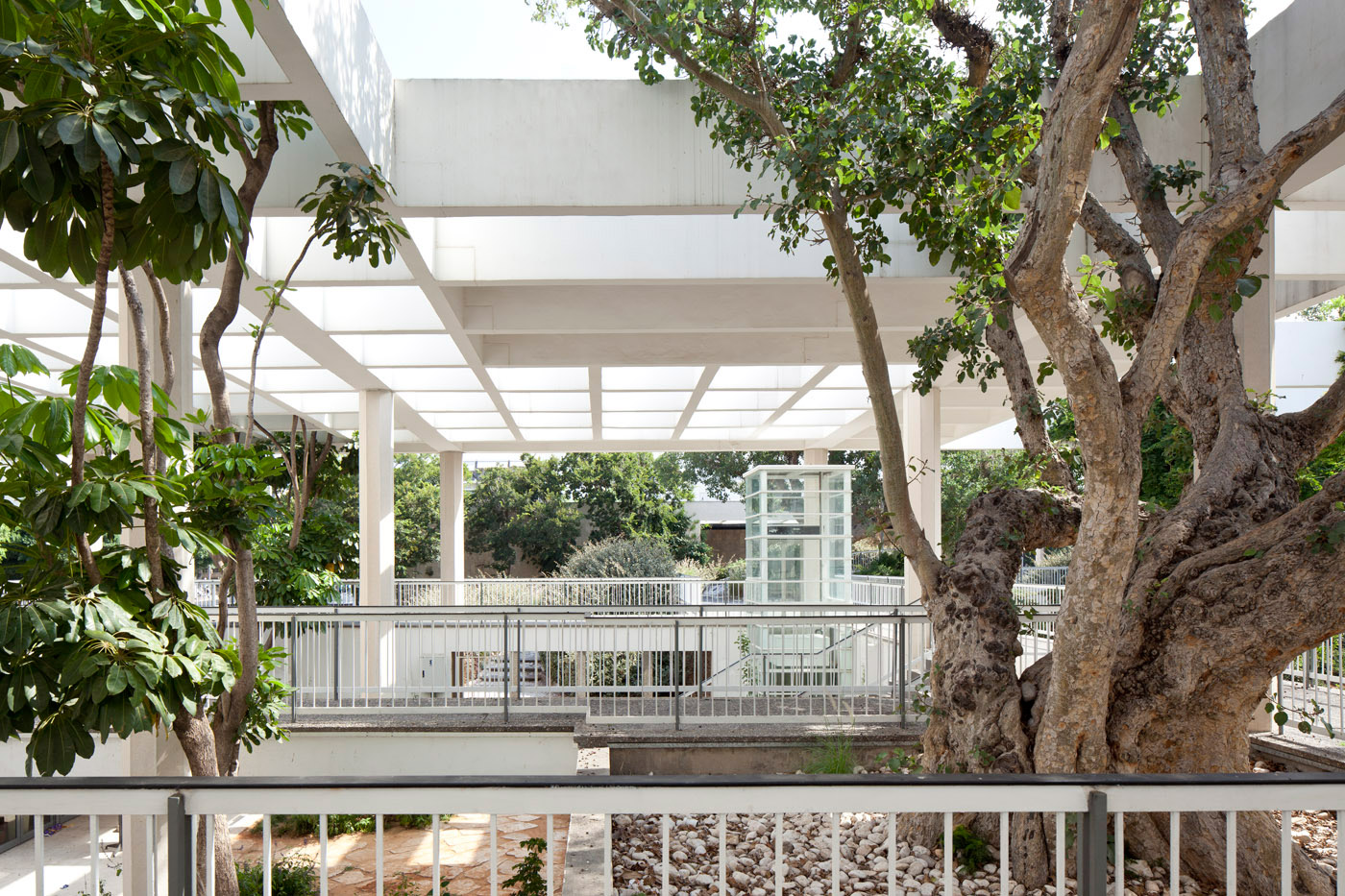
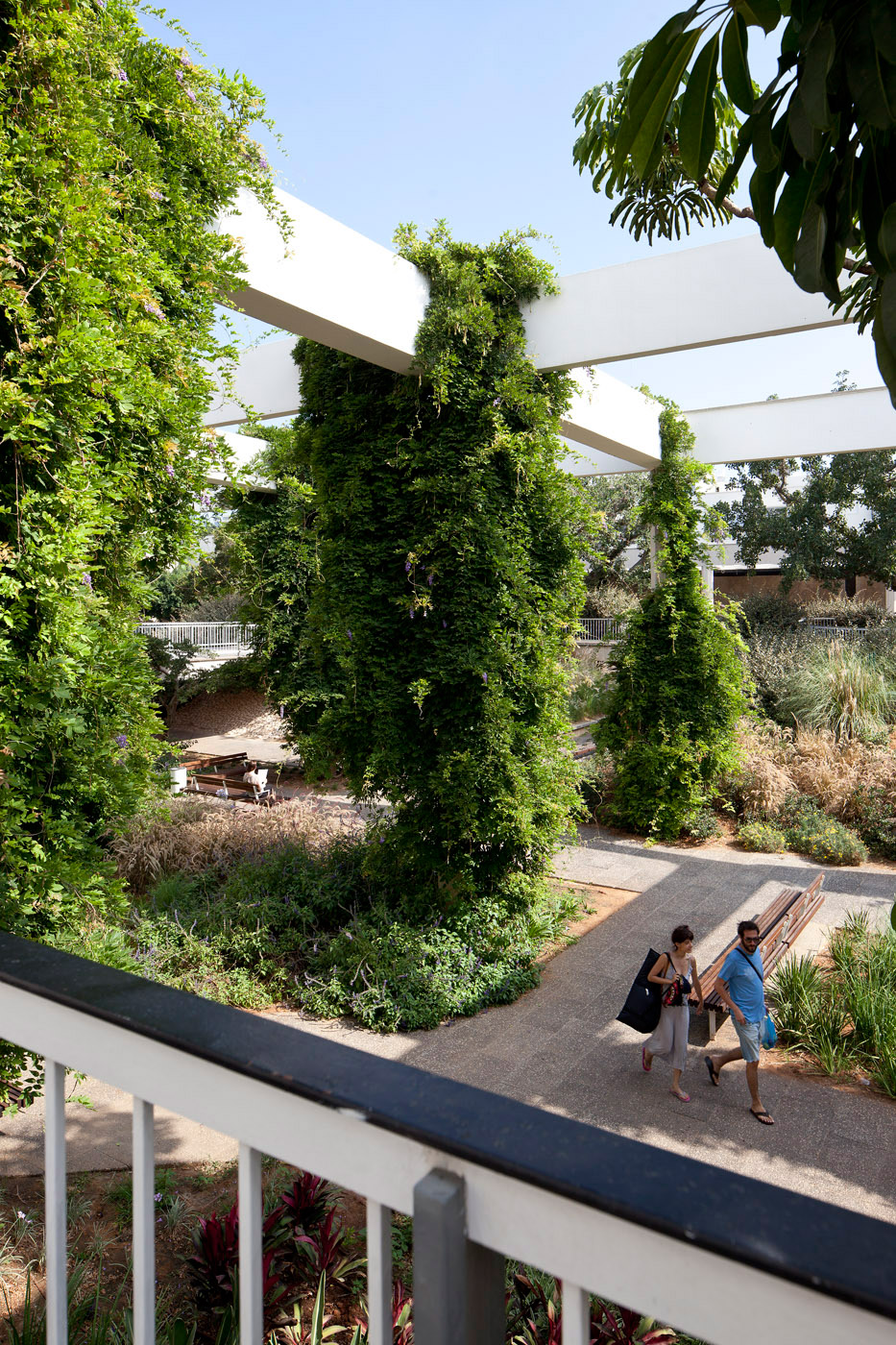
Renovation of Gan Yaakov integrates the relationship between the past and the present. Visitors can experience the historical details, alongside the structure that encompass them into a complete creation. The garden has an integral focus as a quiet place in the bustling urban environment of Tel Aviv. Gan Yaacov was conceived by Rechter Zarhy Peri architects in collaboration with the city's landscape architect Avraham Karavan in 1963. The garden was conceived as the architectural urbanistic continuation of the F.R. Mann Auditorium and the Helena Rubinstein art gallery.
