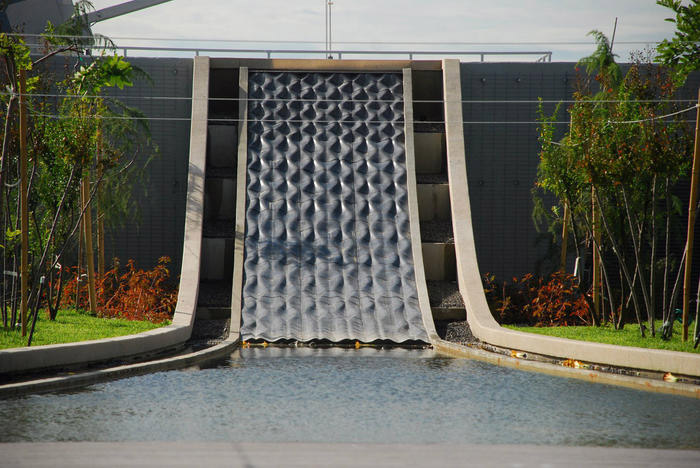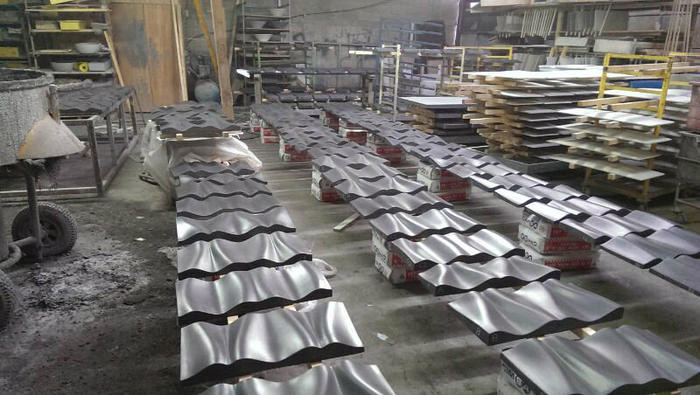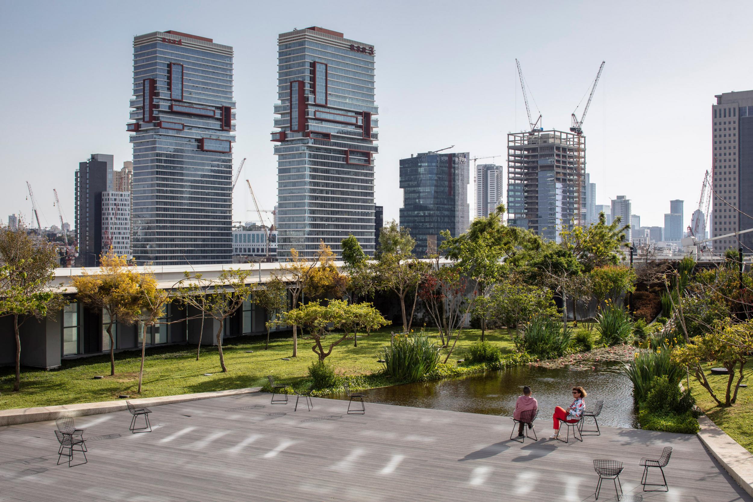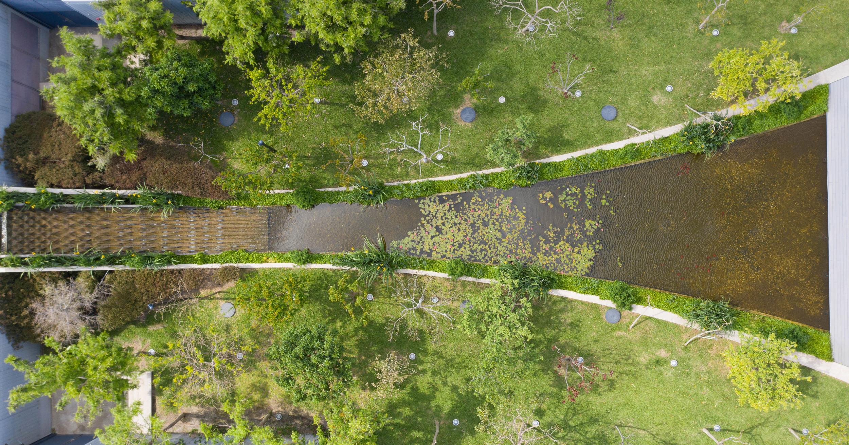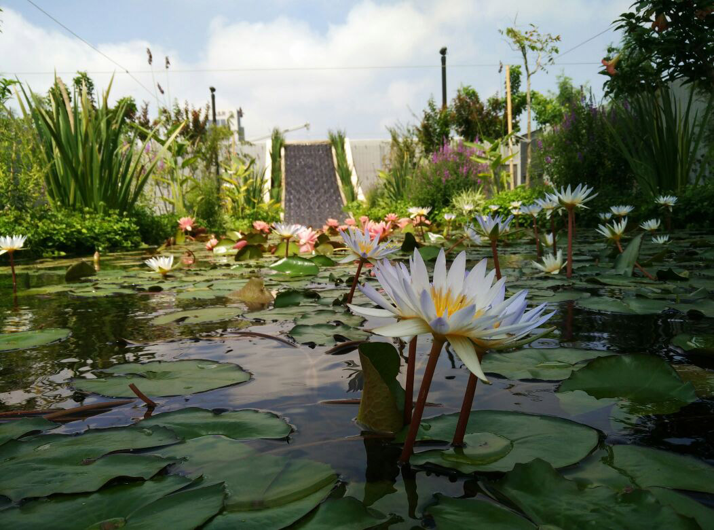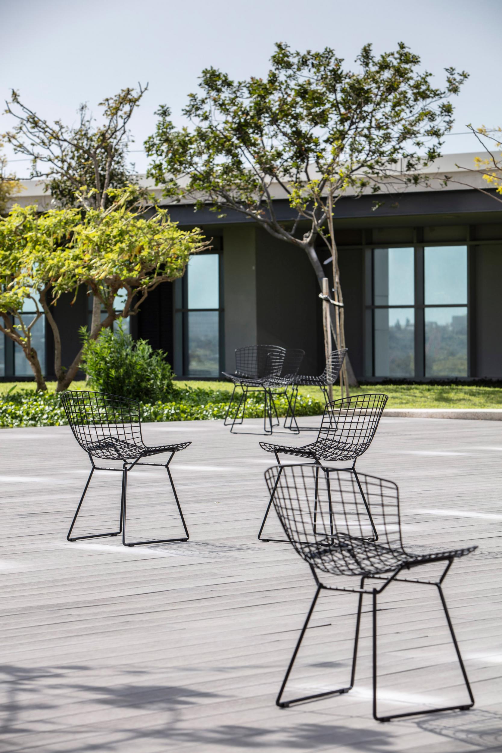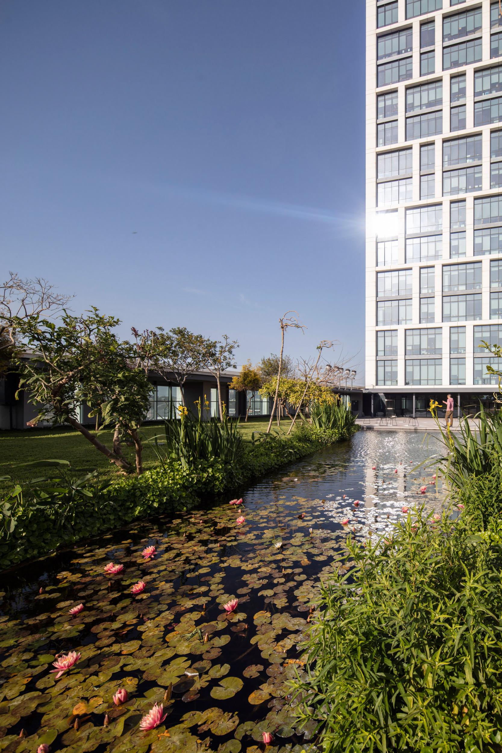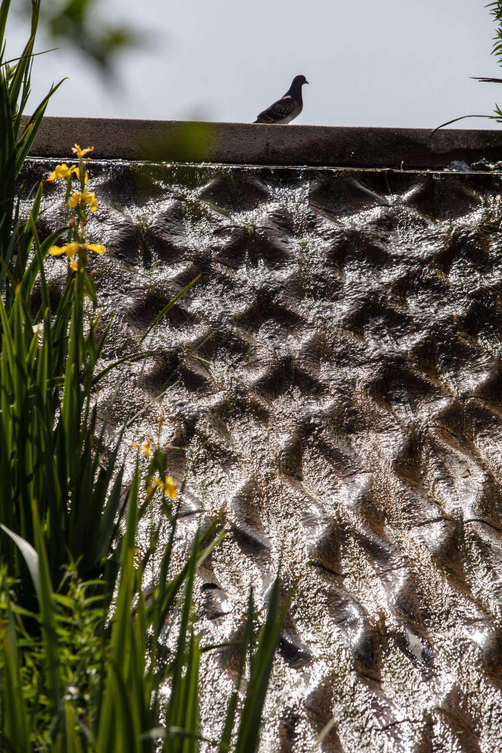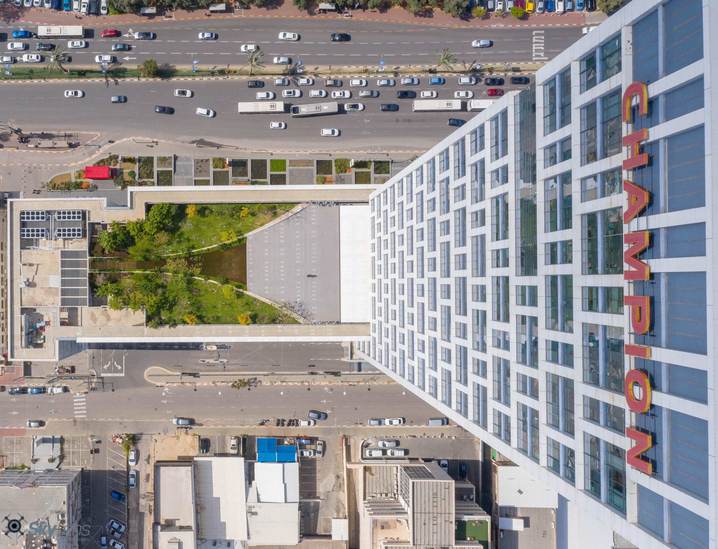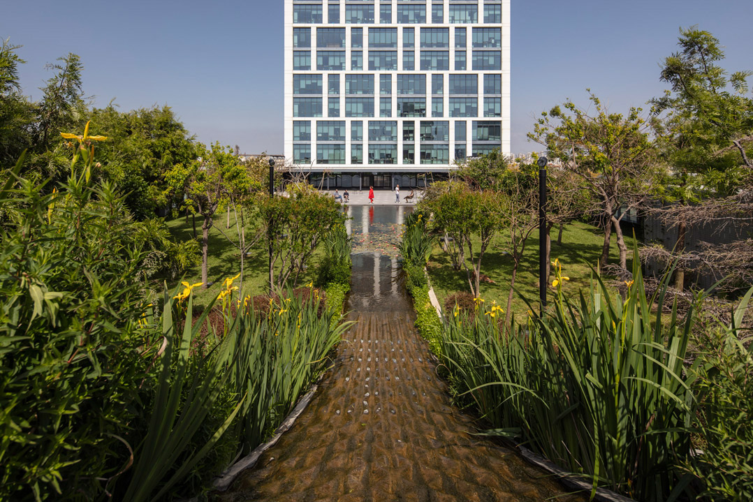
CHAMPION MOTORS TOWER
|
Client |
Champion Motors Ltd. |
|
Location |
Bnei-Brak |
|
Team |
Arc. Lital Szmuk Fabian Arc. Yinon Levi Altshul |
|
Area |
1.7 Acres |
|
Yaer |
2015 |
|
Cost |
5.5M Nis |
|
Collaborators |
MYS Architects |
|
Photography
|
Amit Goren Skylens Aeriel |
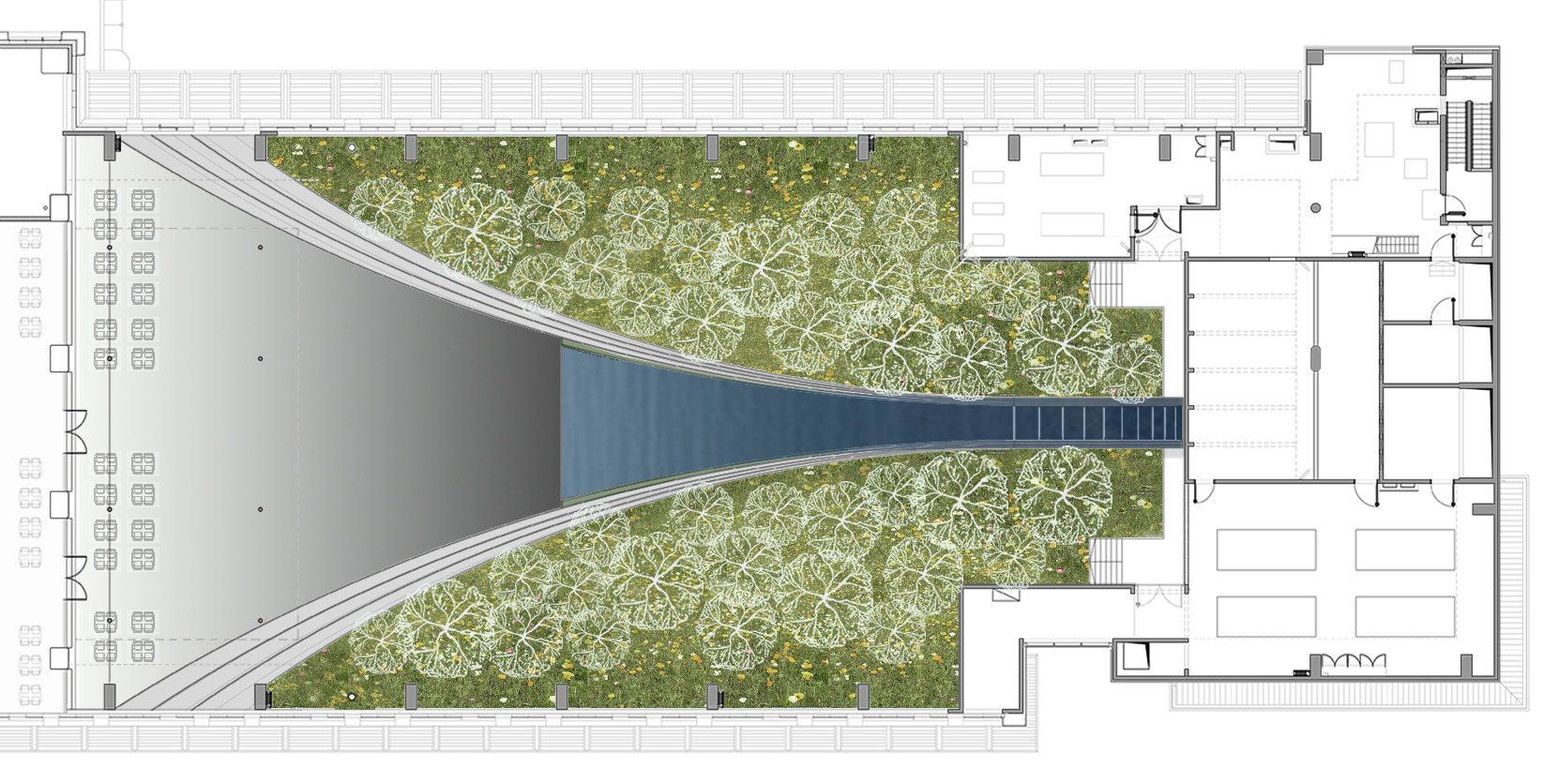
Champion Motors Tower is located in a spry urban intersection, the tower windows, which overlook the garden, are reminiscent of a Renaissance garden. The design creates a geometric perspective that increases the space, creates a sense of depth and attracts the viewer's gaze to the waterfall at the end of the garden.
The waterfall, functions as a perspective vanishing point, designed as a "theatrical curtain" that expands and effluent into a biological pool. The folds of the waterfall are dense at the top and slowly open until fully primed when it reaches the pool. The waterfall was designed in collaboration with an industrial designer with the desire to get a plastic look on the one hand and increase the noise of the falling water on the other. For creating perspective illusion, an elevated and variegate sides were added to the structure of the waterfall, Along with climbing plants and trees, these added vegetation construction directs the viewer gaze onto the waterfall.
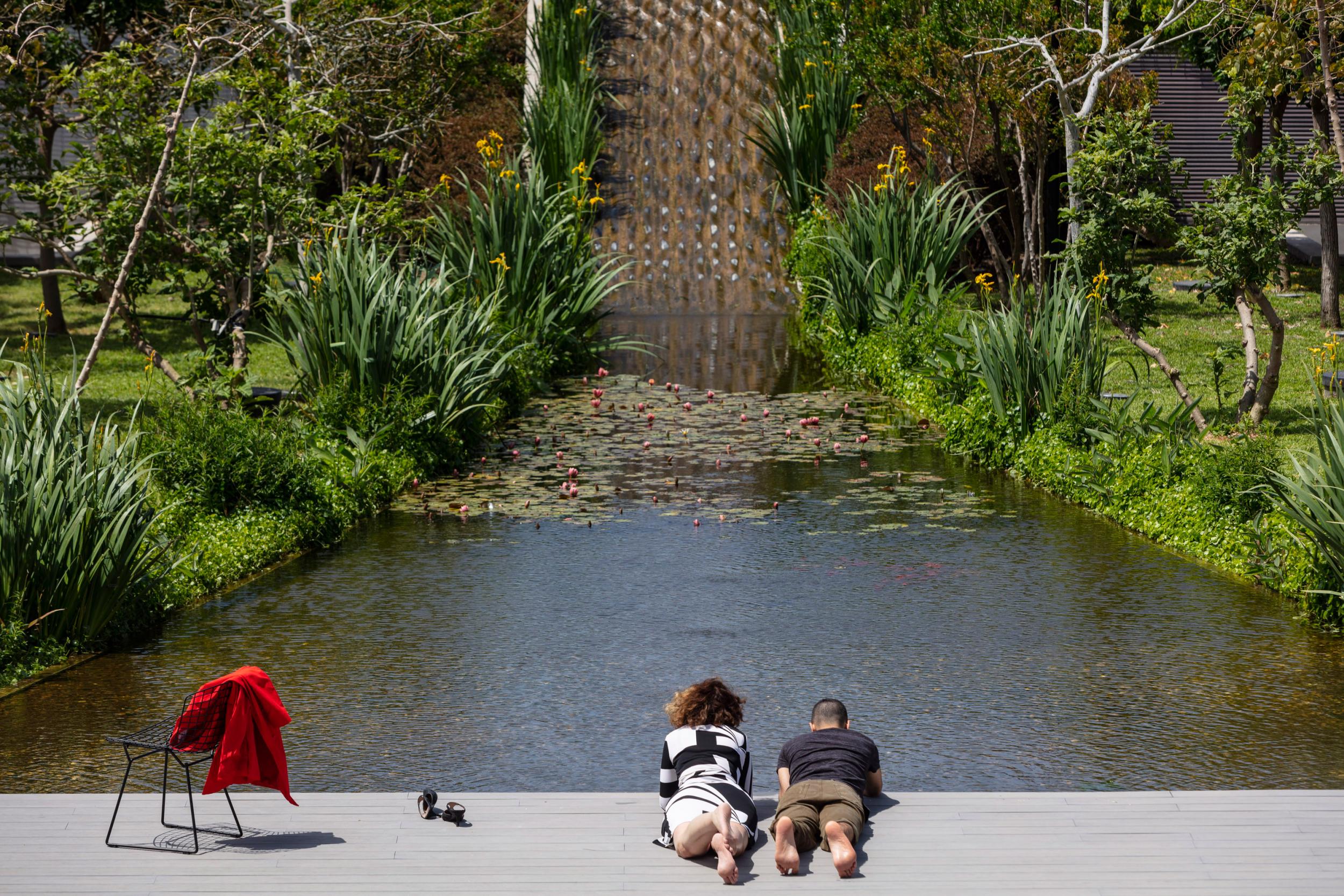
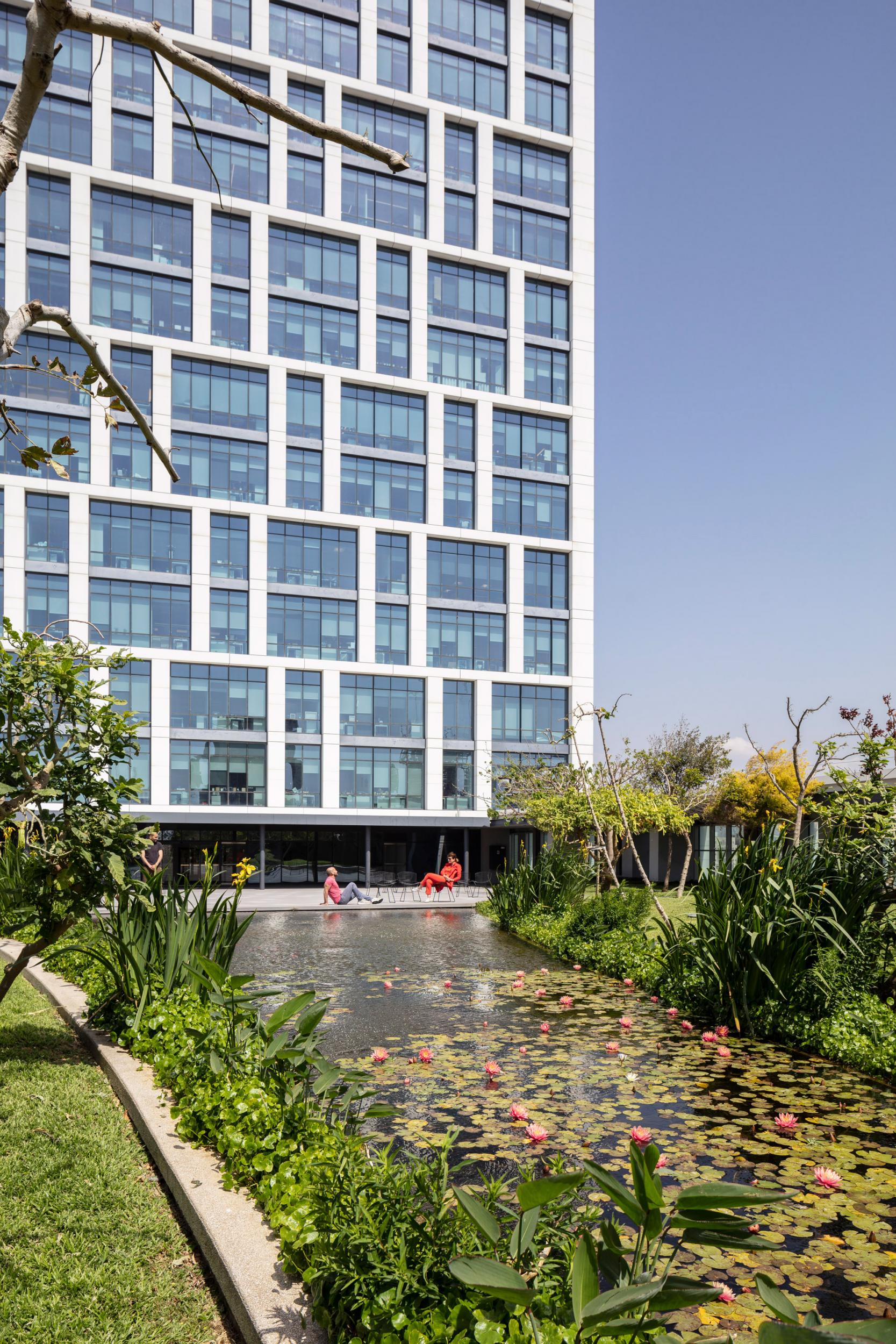
The garden seems as a green box hovers on top the sixth floor in the heart of an industrial urban landscape, providing visitors and Champion employees a place of escapism from the intensive surrounding. The project won several awards thanks to the vast area of more than two acres, dedicated for the garden, enabling micro-ecosystem that provides escapism from the urban area.
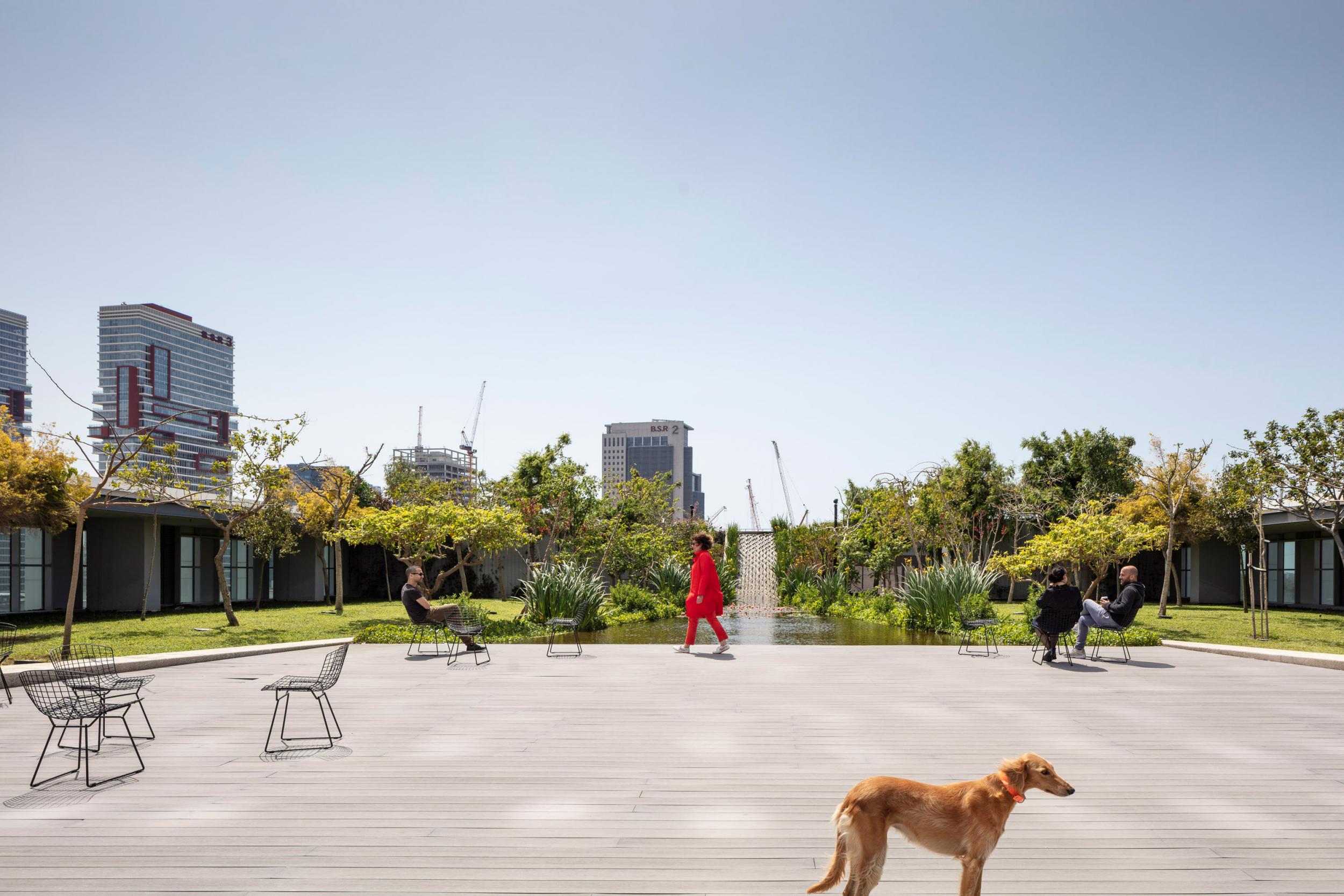

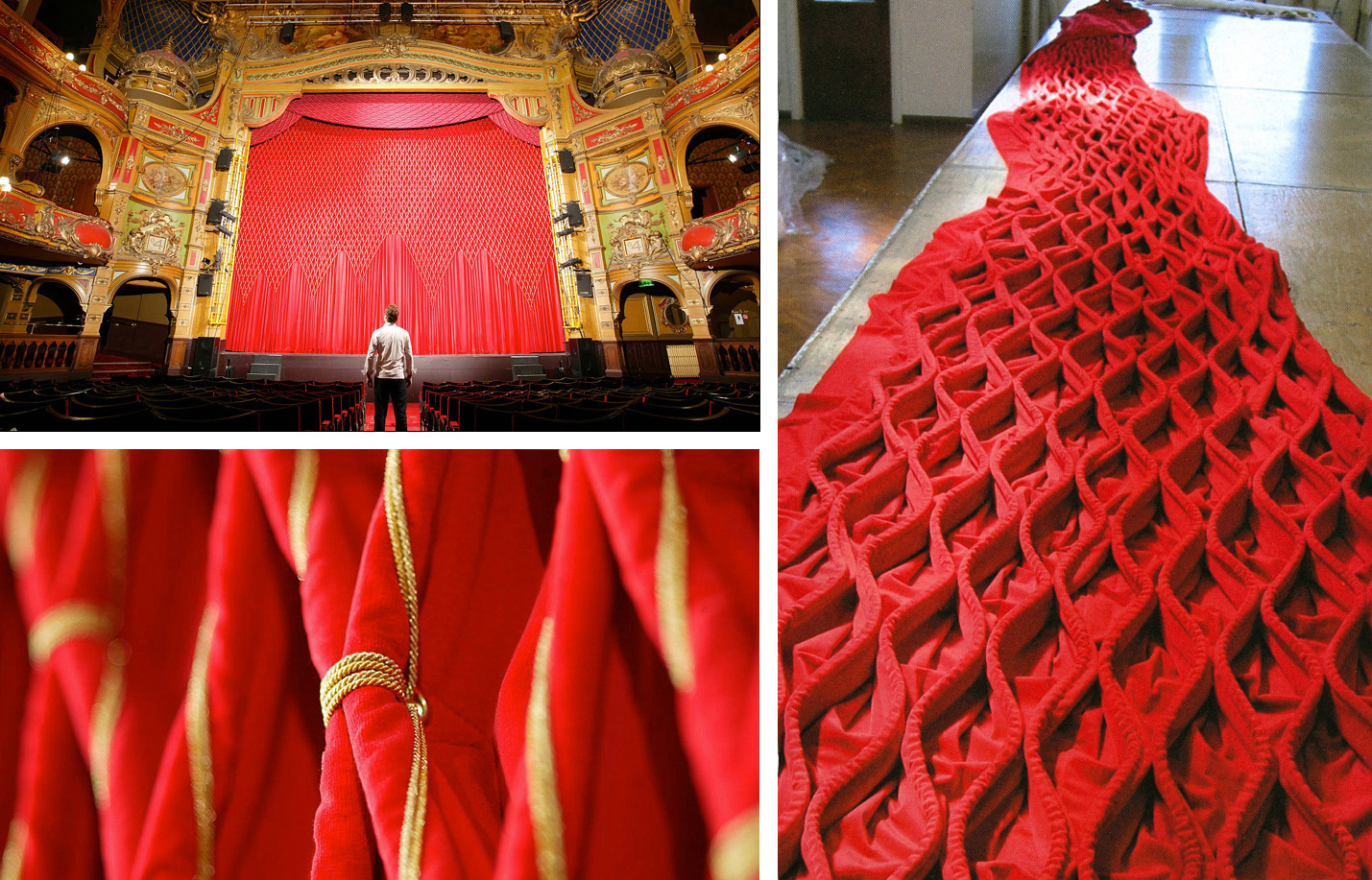
The roof garden of the Champion Motors Towers in Bnei Brak was originally intended for vehicles parking lot, when during advanced stage of construction, the developer decided to convert it into a garden for the benefit of the complex's employees. In order to convert the roof from a parking lot to a garden, and to reach the engineering load required to carry out the habitats and the waterfall, the bottom of the ceiling is strengthened by glued carbon fibers. This procedure enabled to set up a restaurant on this floor for the benefit of the tower workers. In order to allow outdoor seating and catering, we also designed a pergola next to the building.
