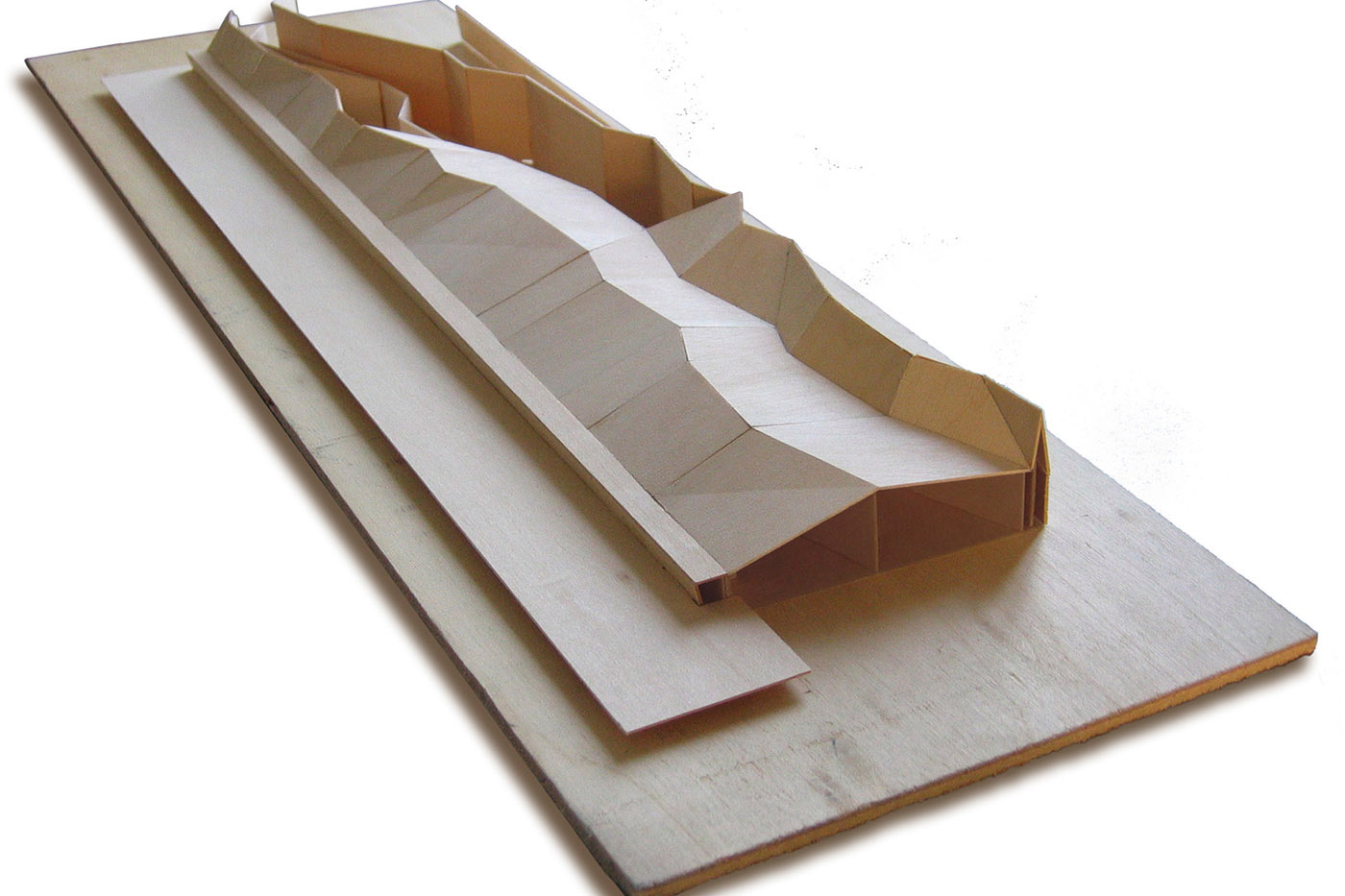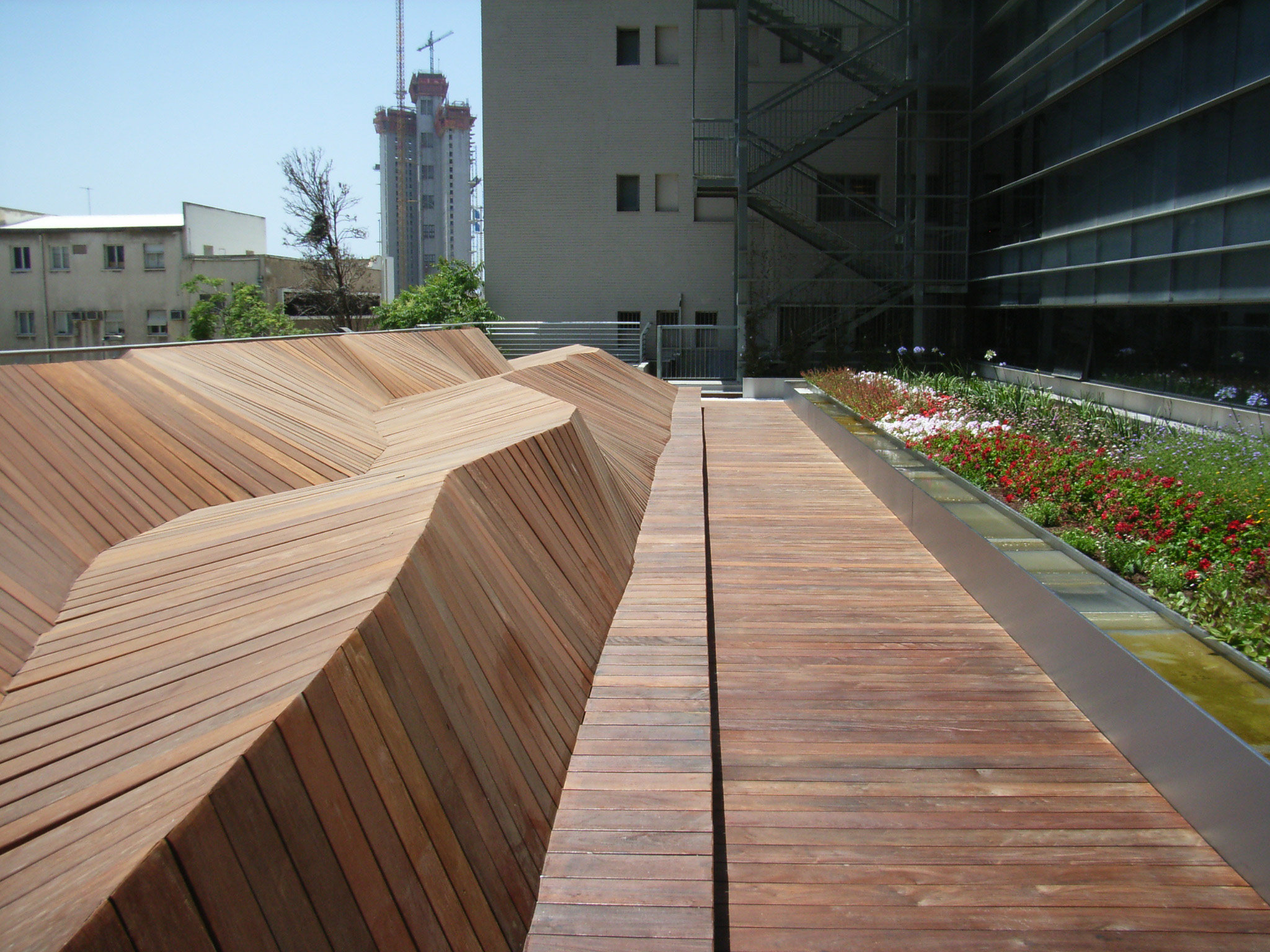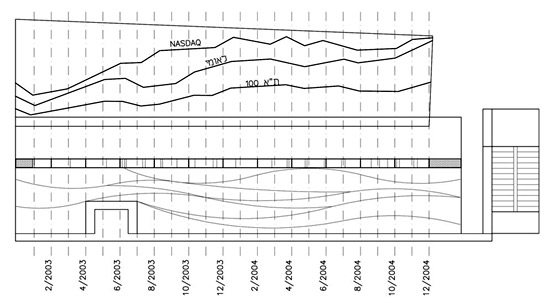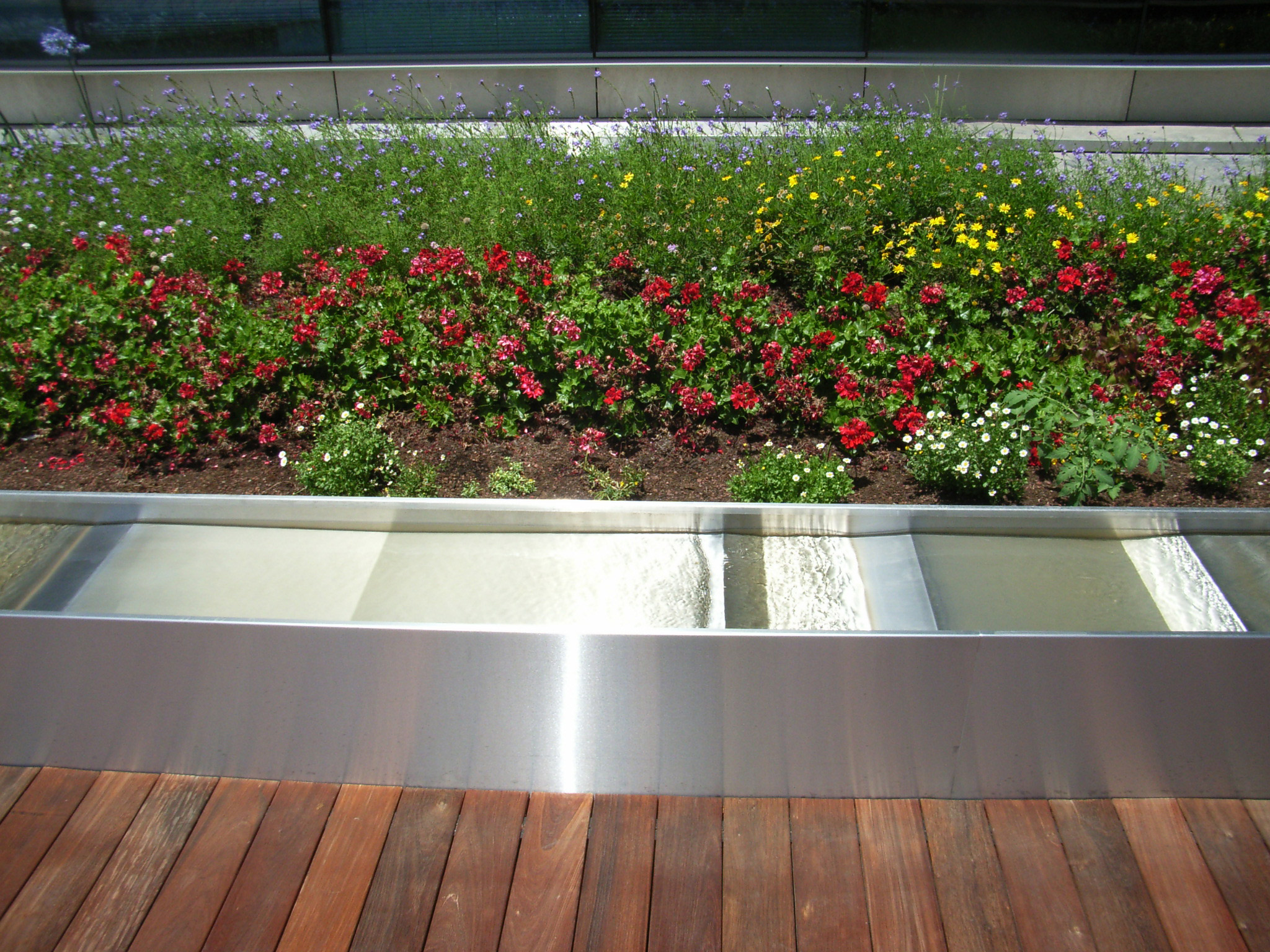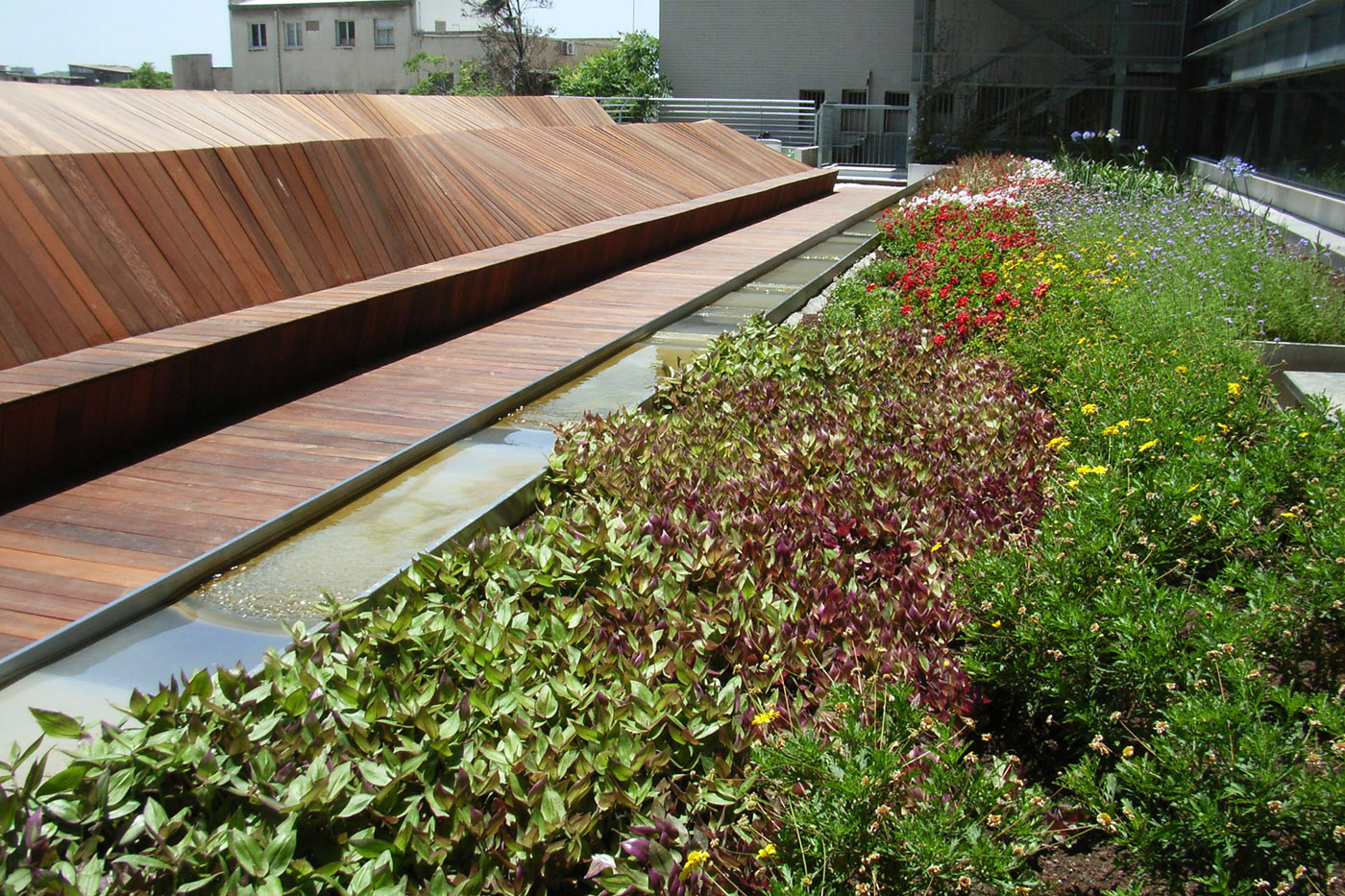
LEUMI MANNE HOUSE
|
Client |
Leumi Bank of Israel |
|
Location |
Tel-Aviv |
|
Team |
Arc. Lital Szmuk Fabian |
|
Area |
1 Acres |
|
Year |
2005 |
|
Cost |
1M Nis |
|
Collaborators |
Arc. Ze'ev Feigis |
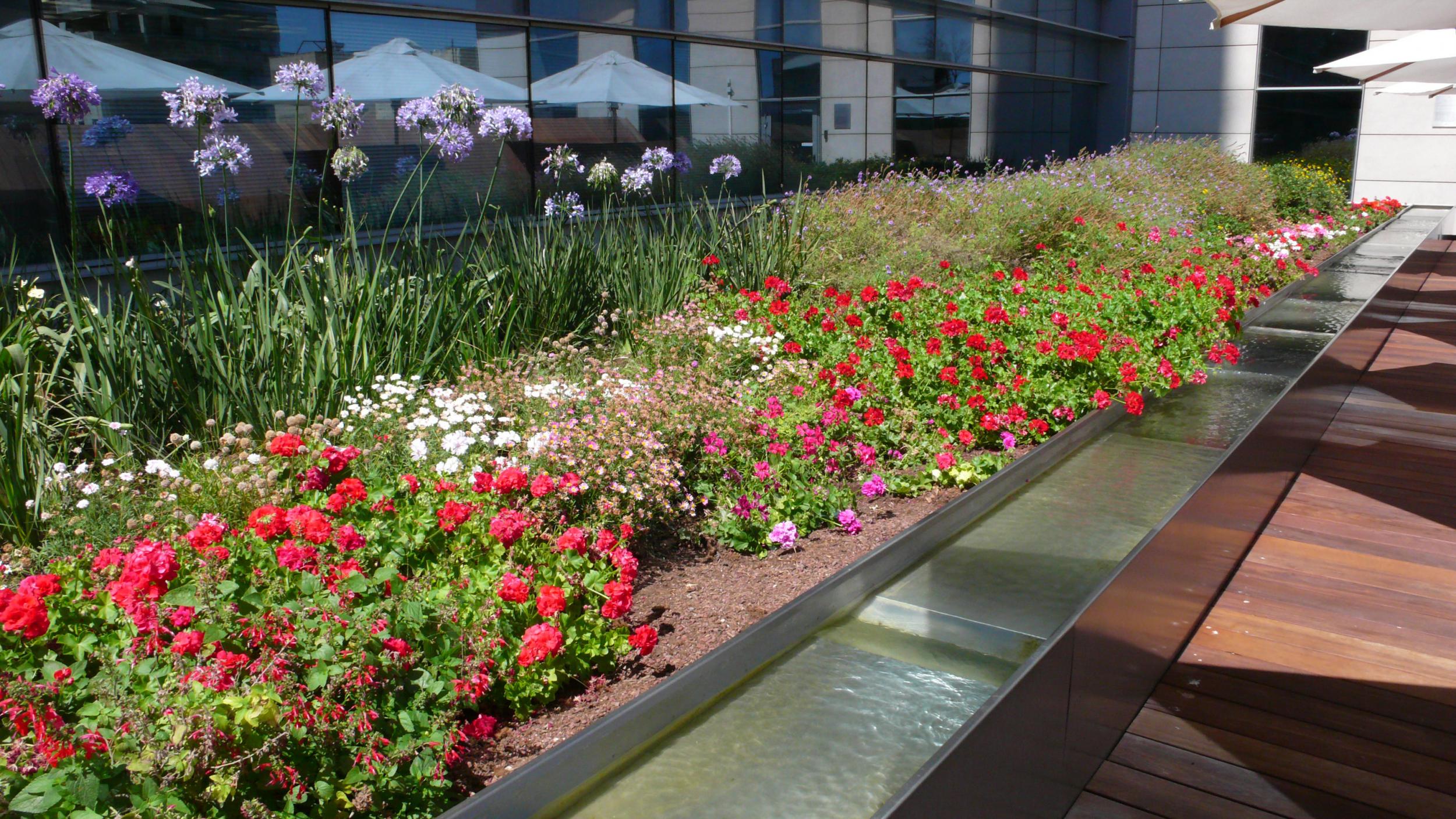
The sixth floor of Bank Leumi’s high rise headquarters includes a rooftop garden for the benefit of the employees. The garden’s design in terms of substance and form mirrors various components of the bank’s financial operations. Its geometrical shapes simulate business performance figures, representing an abstraction of the bank's profits curve in the year 2004. An elongated wooden bench placed in the center of the garden transforms midway, slopes, then stretches into a deck floor replete with high and low points - as in a financialgraph.
The bench is flanked with a stainless steel canal where water trickles at intervals measured accordingly to the graph’s grade scale. An annual flower garden aligns the canal, adding a colorful backdrop to the garden.The design of this unique element made mainly from wood beams, bringing the numeric graphs concept into archritecture-art world, giving functionality and interest in work area.
