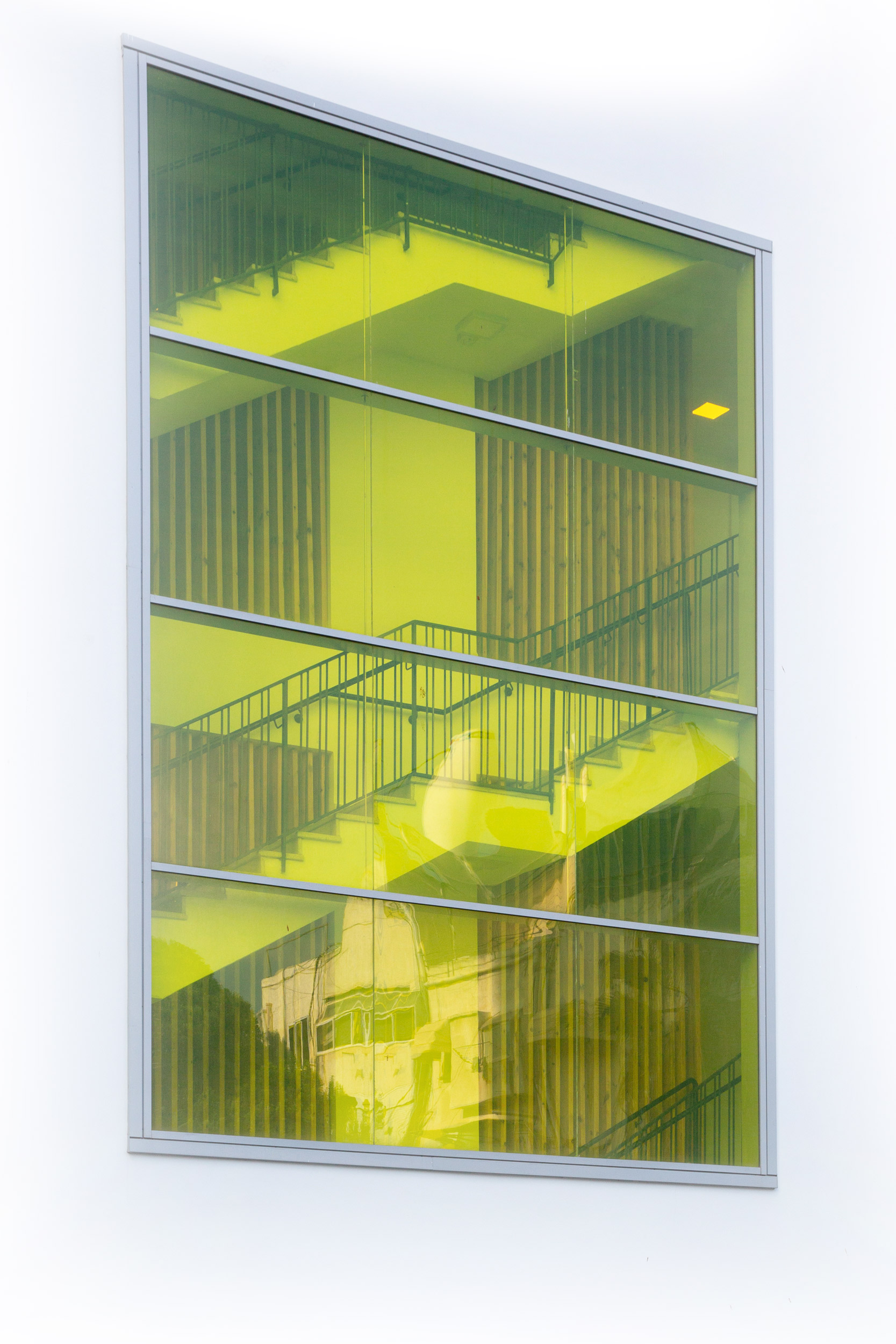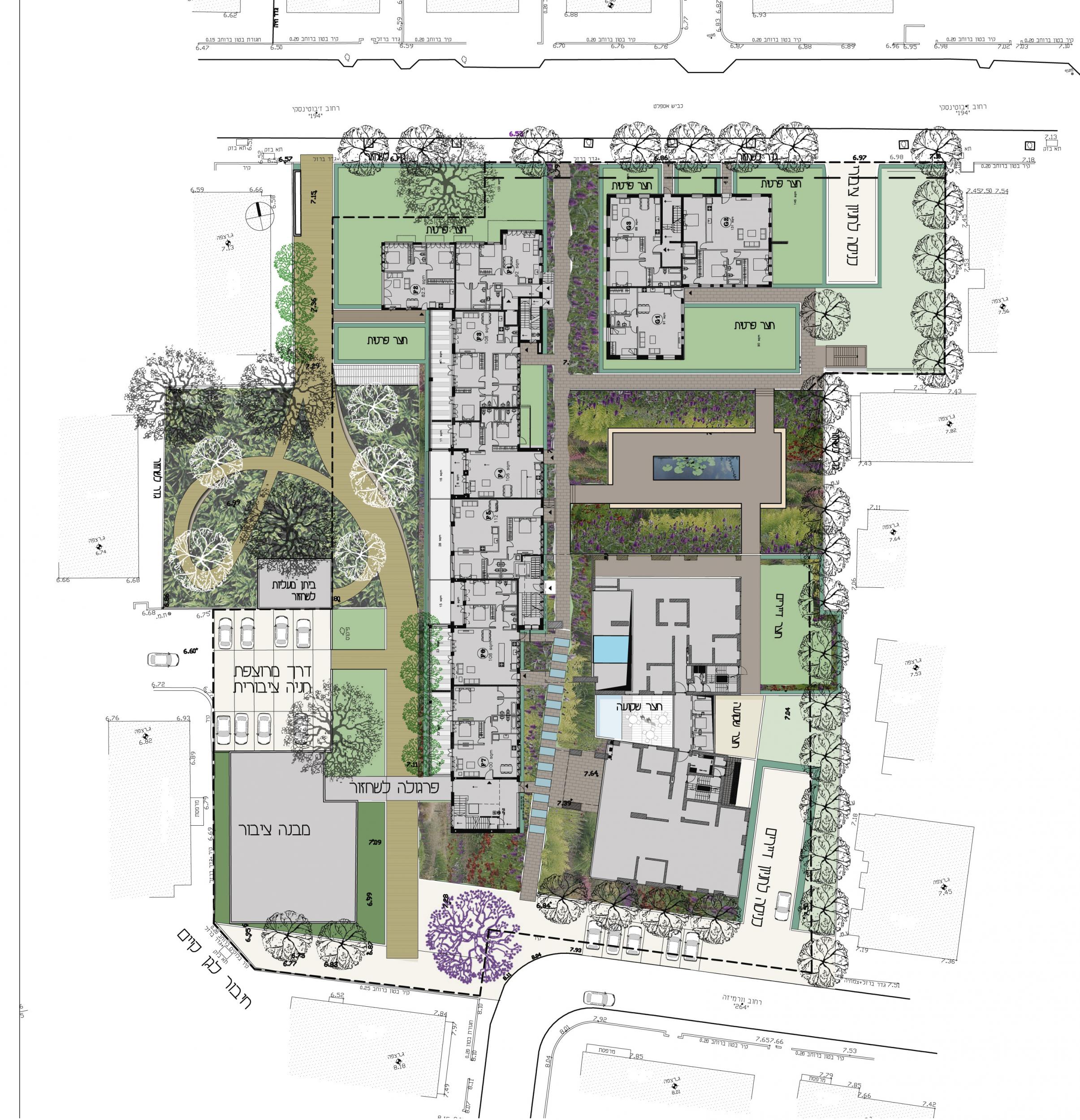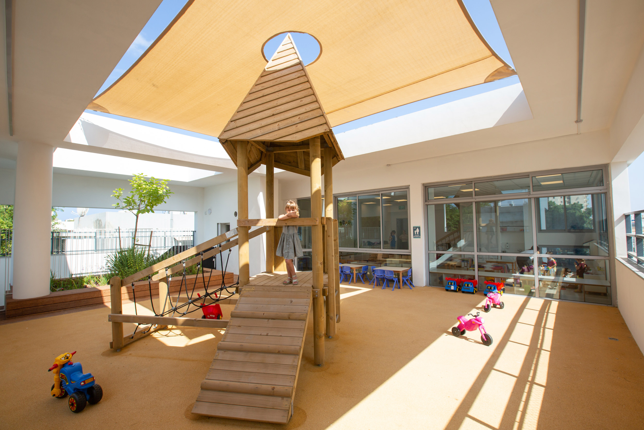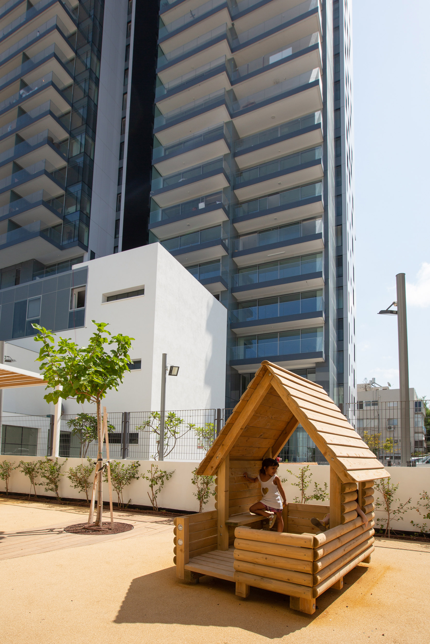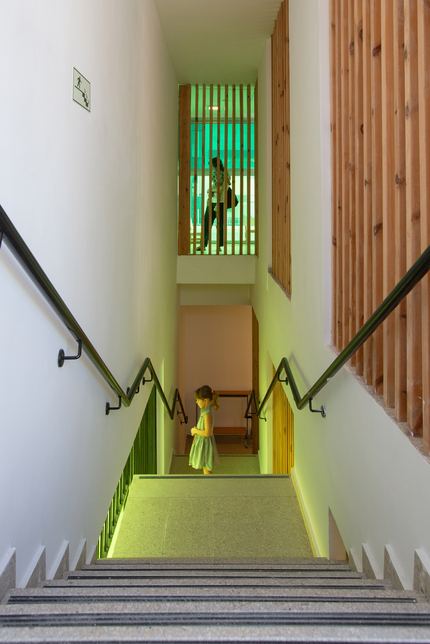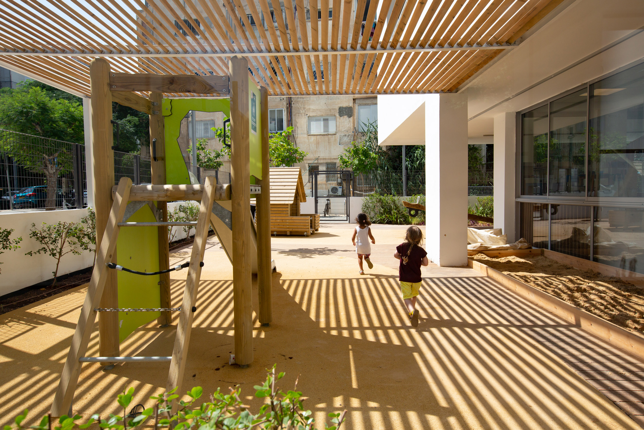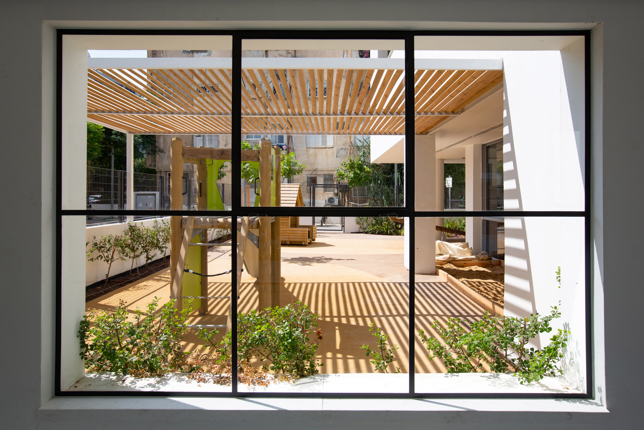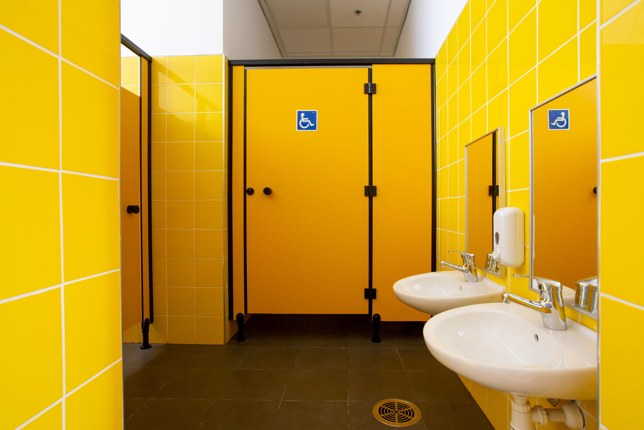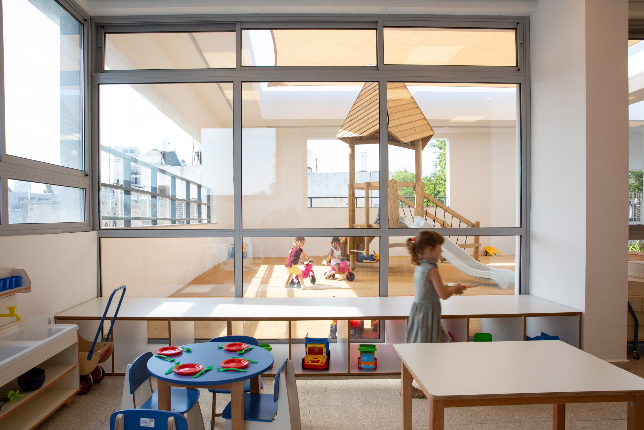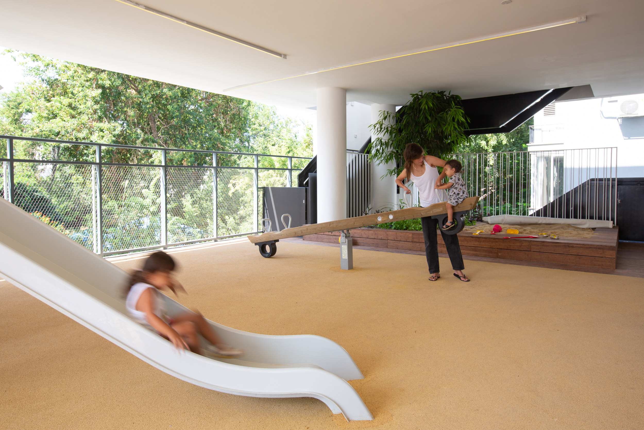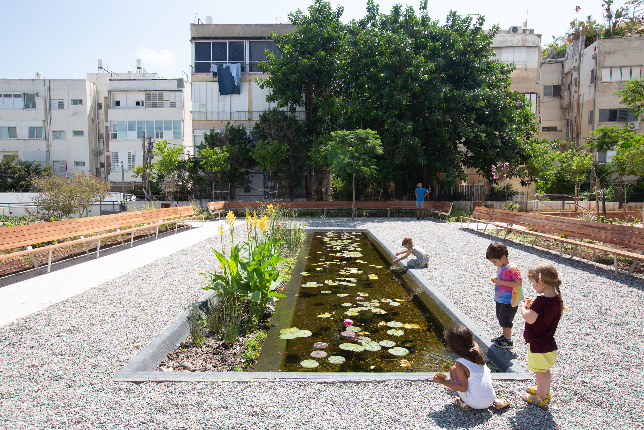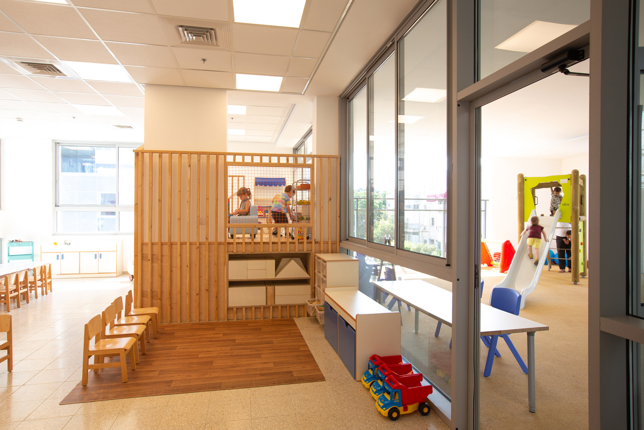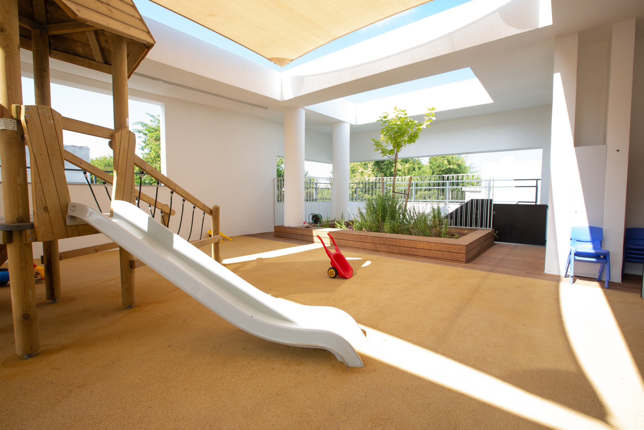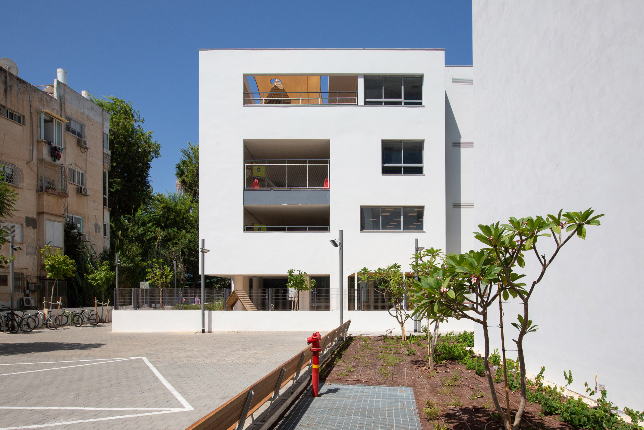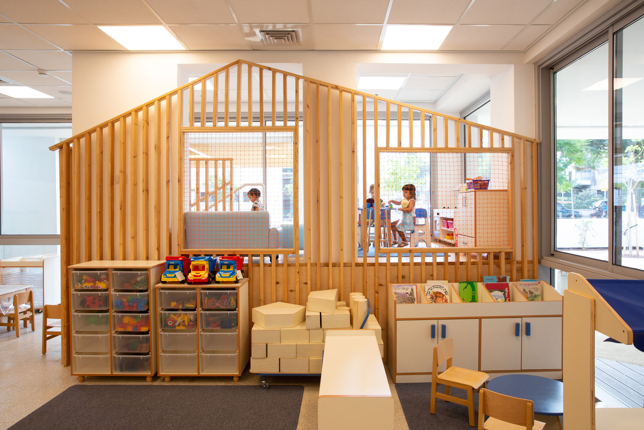
ASUTA
|
Client |
Asuta |
|
Location |
Tel-Aviv |
|
Team |
Arc. Orna Friefeld Best Arc. Noa Maron Arc. Maya Zohar |
|
Domain |
6 Acres |
|
Year |
2017 |
|
Cost |
7M nis |
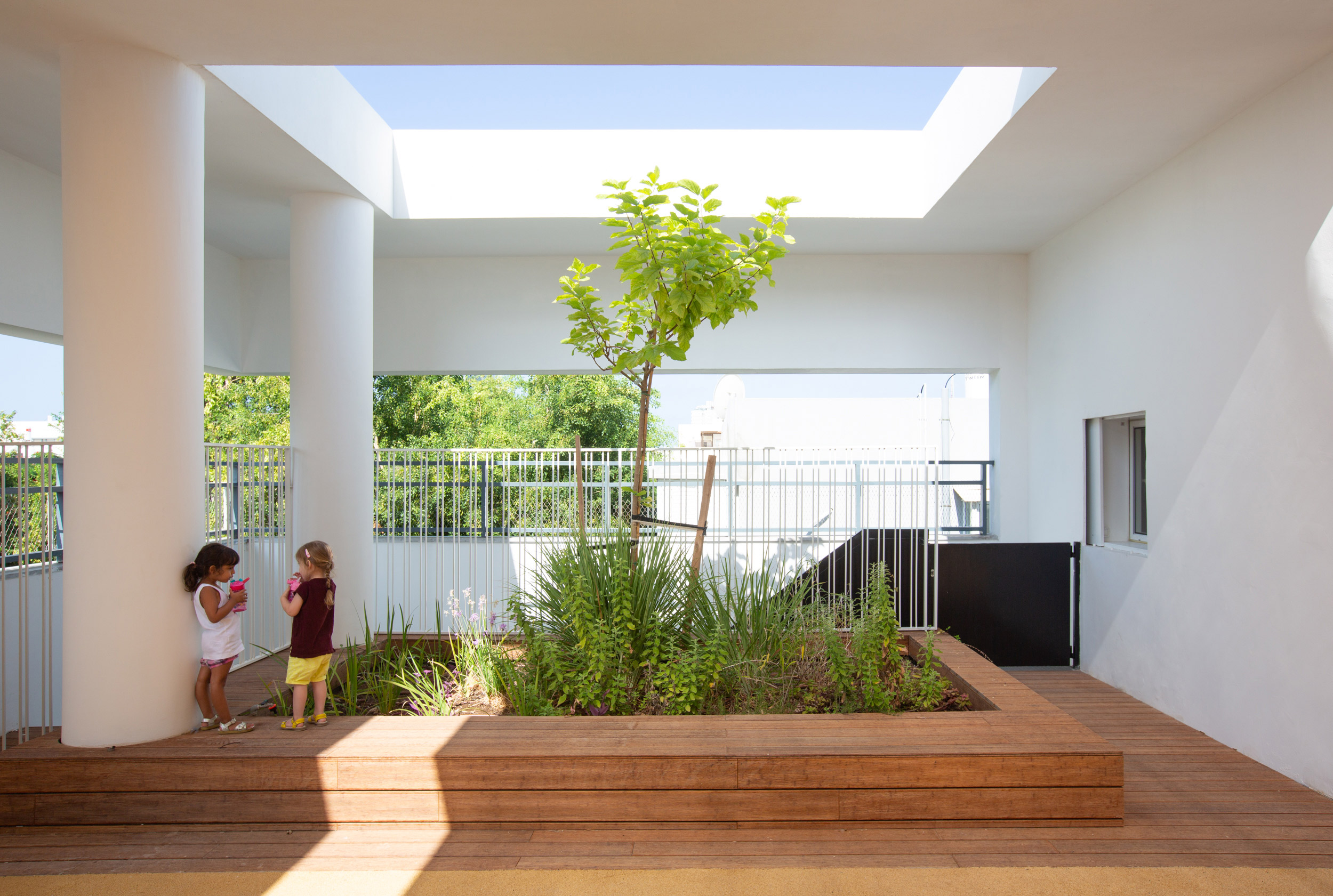
In the spirit of garden city and Sir Patrick Gedes' plan for Tel-Aviv (1927), Built on a basement ceiling and using a detached substrate, The landscape in Assuta creates a connection between the buildings, as well as defines courtyards for play and stay. Divided into two areas; formal-private and informal-public, the project offers different experiences.
The public area is characterized by free geometry, grass and herbaceous vegetation. Ancient Ficus trees on the site have been preserved and have outlined the green infrastructure for garden planning. Trails, paved with wild stone, offer relaxing places with wooden and steel benches. Shaded by the Ficuses is a rope-climbing playground framed by paths and benches. Alongside it -newly planted shade and flowering trees give the garden a colourful range of yellow, pink and red in the changing seasons.
The private area, characterized by straight lines, also allows public passage. The main walkway leading to the building entrances also functions as an inner pedestrian crossing between Vormeiza and Jabotinsky Streets. In the center, a raised courtyard is composed of rectangles of different materials; The outer rectangle is framed by the natural stone paths and includes rich vegetation, shade and flowering trees. The middle rectangle is a pebble covered treading surface enclosed by a wooden perimeter bench, and in its heart - the inner rectangle of water, an ecological pond rich in vegetation and fish.
