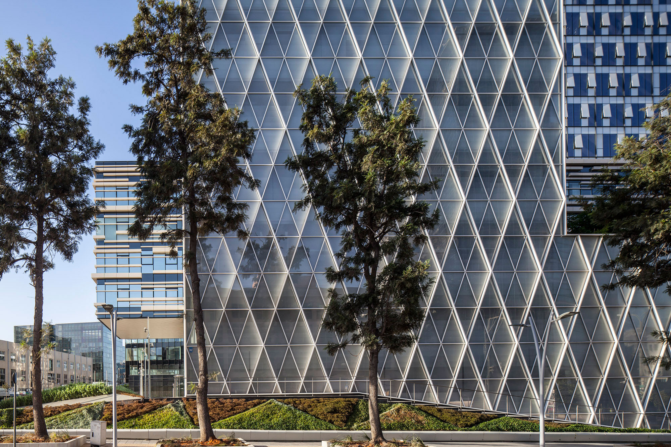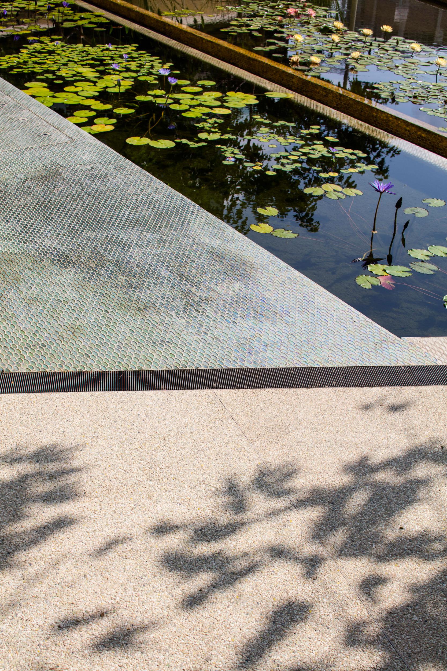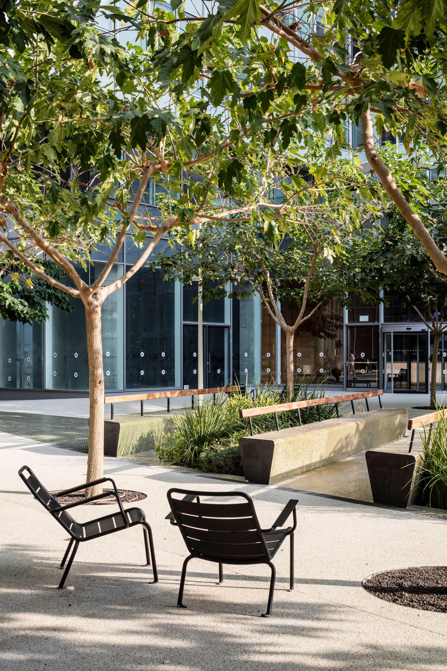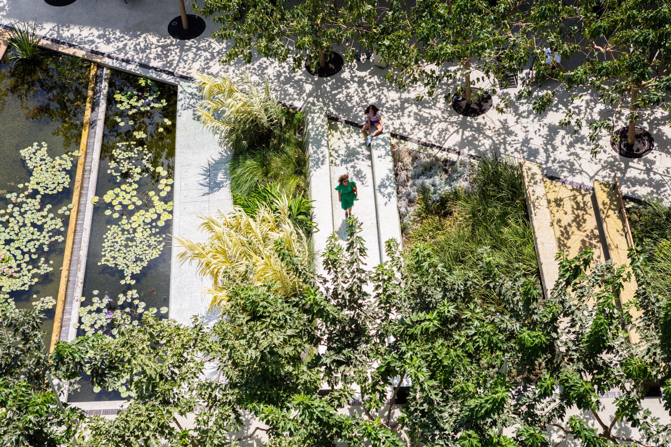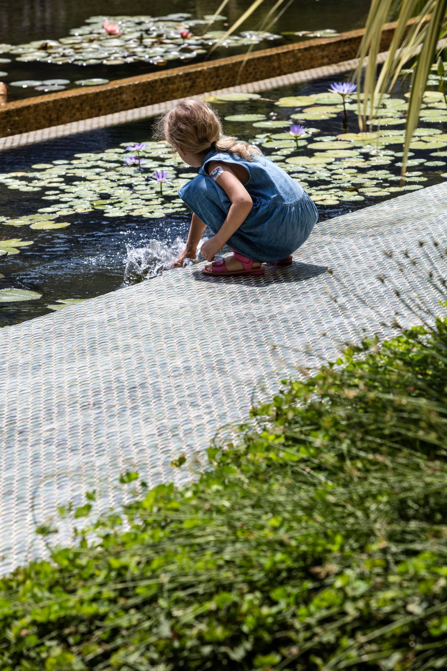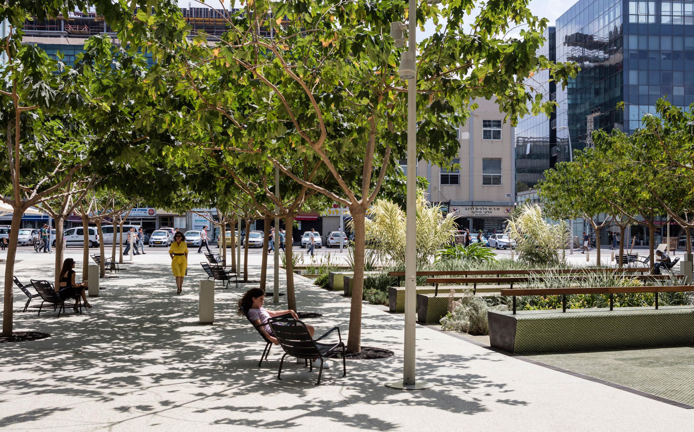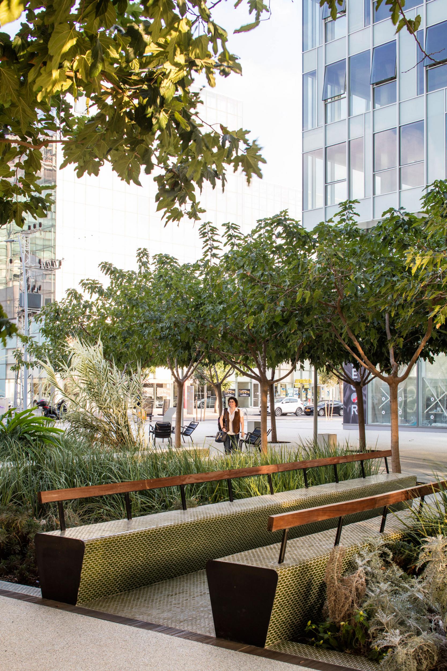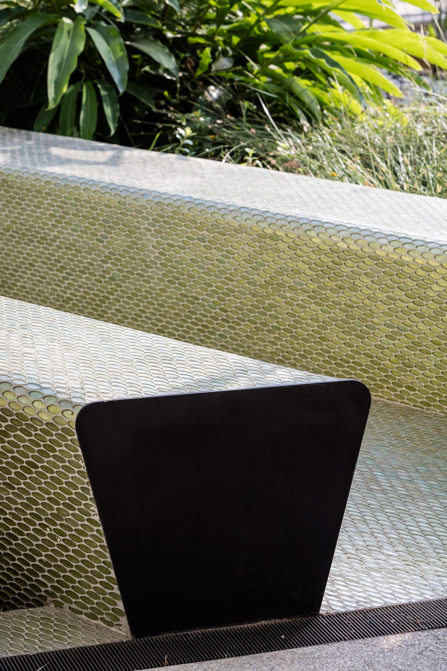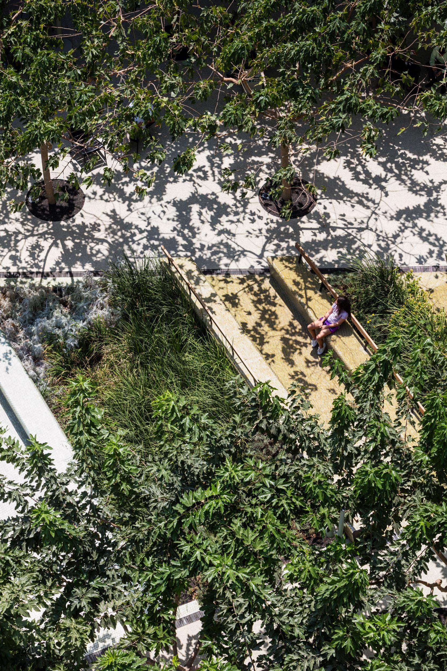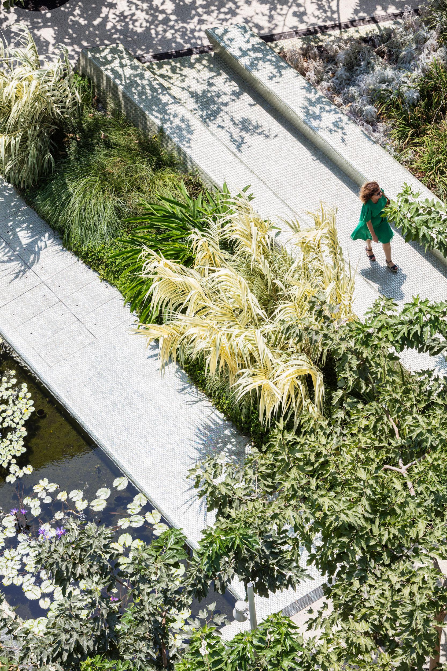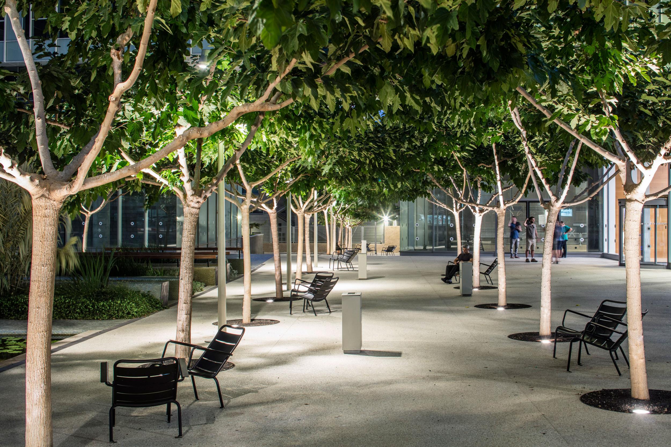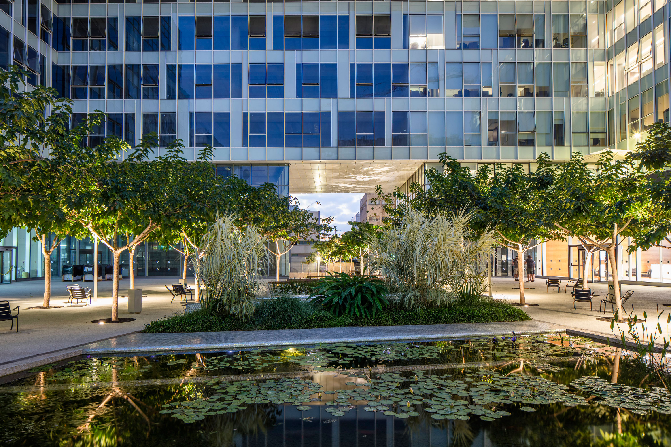
FEDCO HERZLIYA
|
Client |
Vitania SGS |
|
Location |
Herzlyia |
|
Team |
Arc. Lital Zmuck Fabian Arc. Maya Zohar |
|
Year |
2015 |
|
Domain |
3.6 Acres |
|
Cost |
5.5M Nis |
|
Collaborations |
Yashar Architects |
Beit Vitanya Padko, designed by Yashar Architects, is located in the heart of the industrial area and offices of Herzliya. The main landscape area in the project is defined on the three sides of the building, on Maskit Street to the east, and is planned on the ceiling of an underground parking lot. The proposed landscape design suggesed a break for the public and residents. It begins on the public sidewalk on Maskit Street from the east and extends westward, along with scenic elements planned such as a biological pond for aquatic and fish vegetation, rich vegetation and unique seating areas.
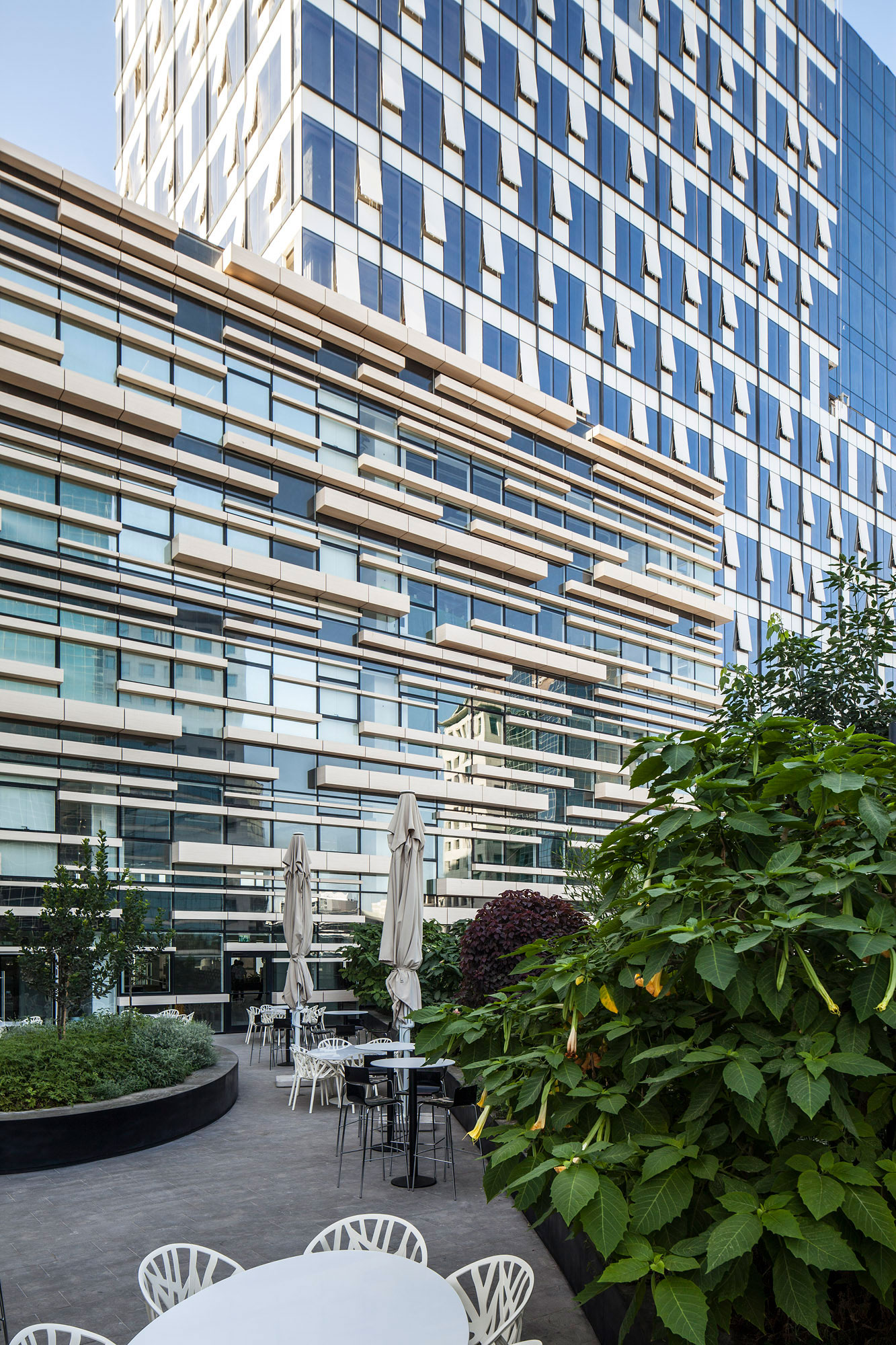
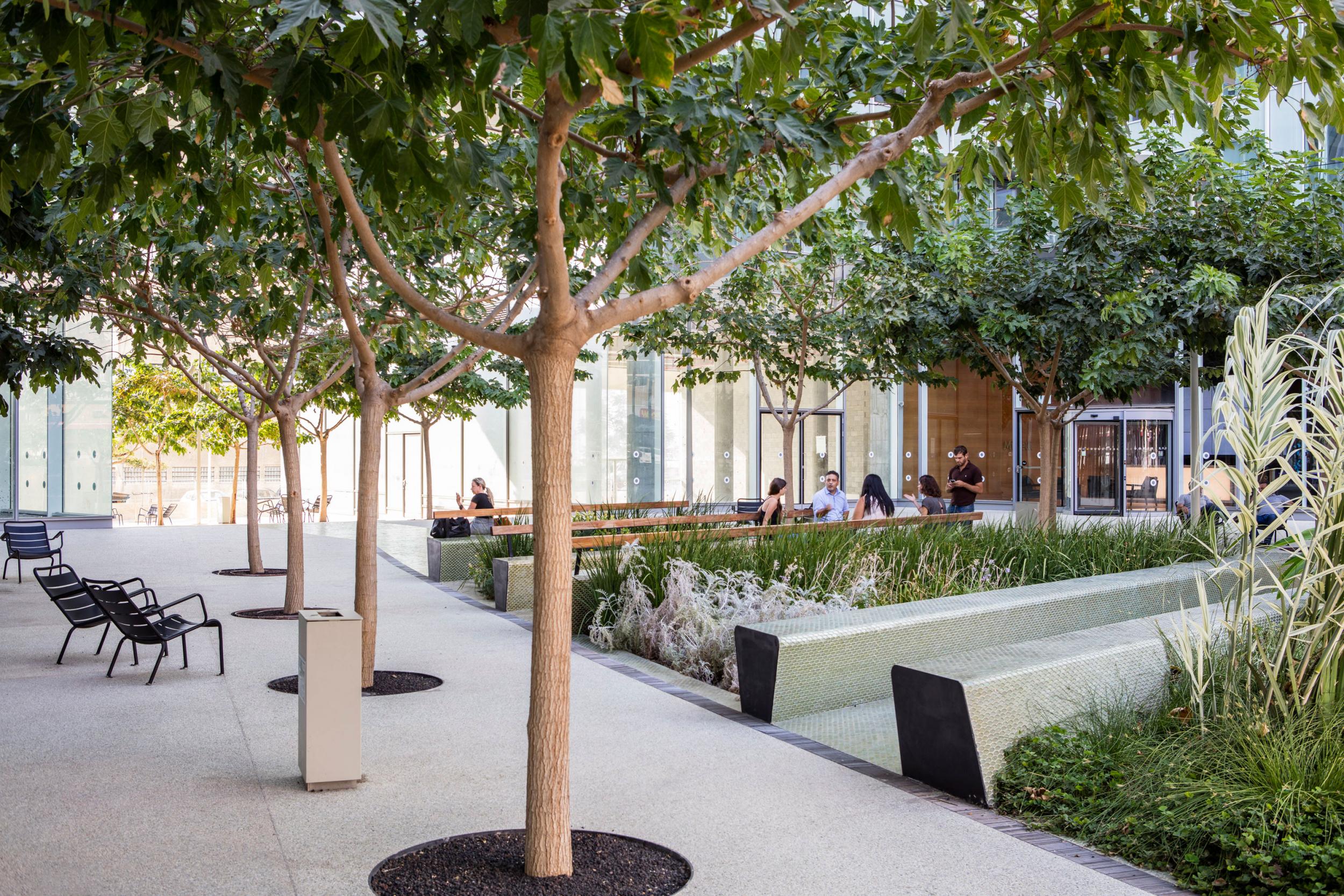
The sharp geometry of the design enhances the sense of perspective and gives it a dimension of interest for passers-by in the project. The area is surrounded by an orchard of mature trees for shading and intertwined with additional seating for the well-being of the building's occupants.
