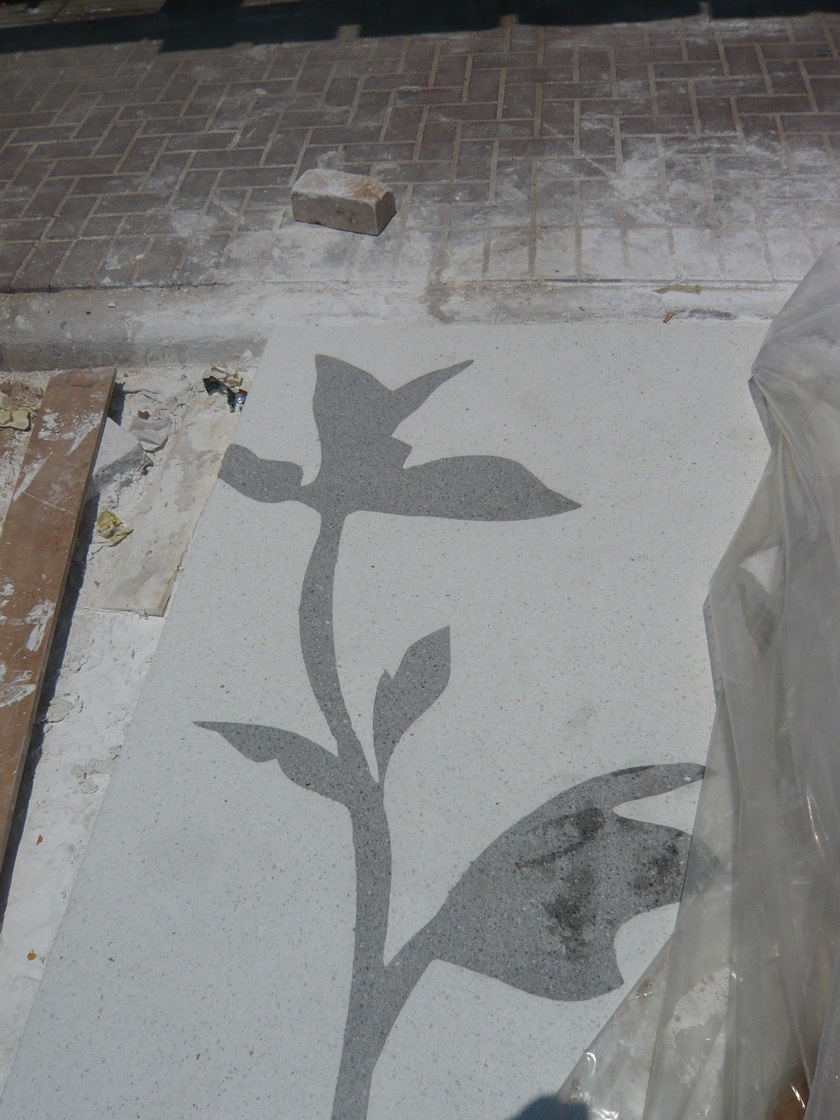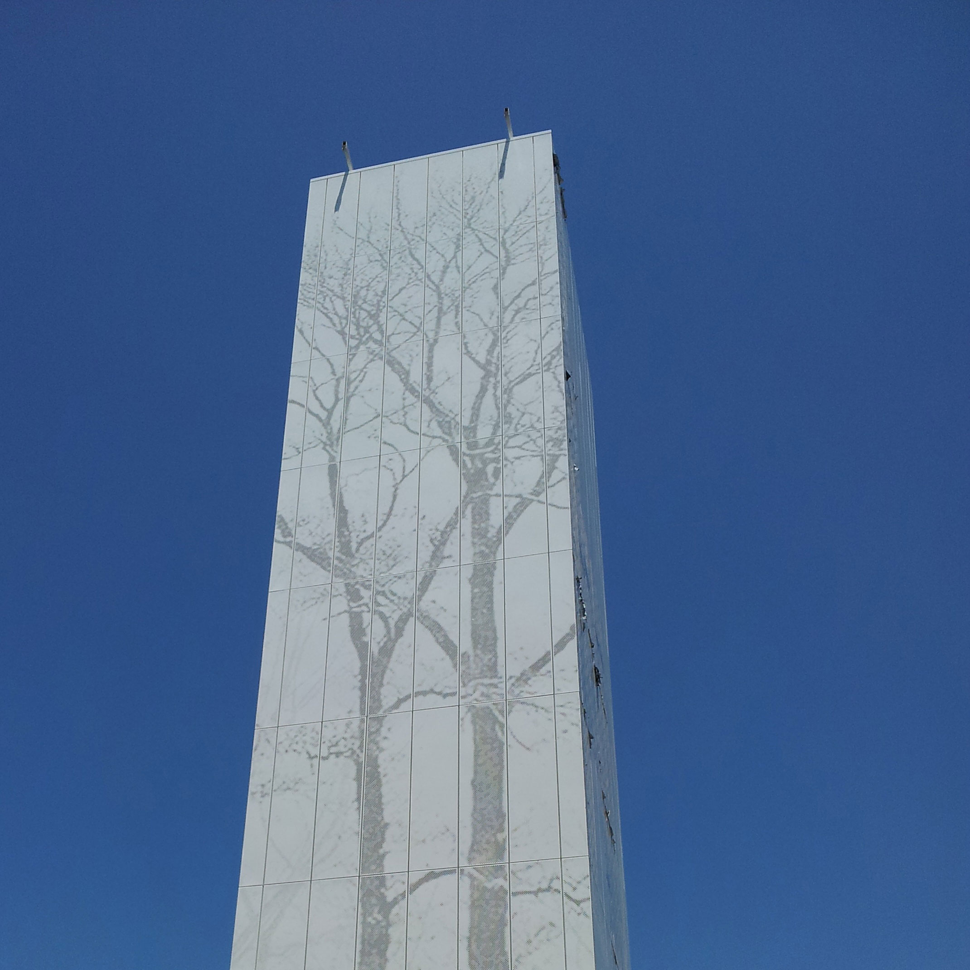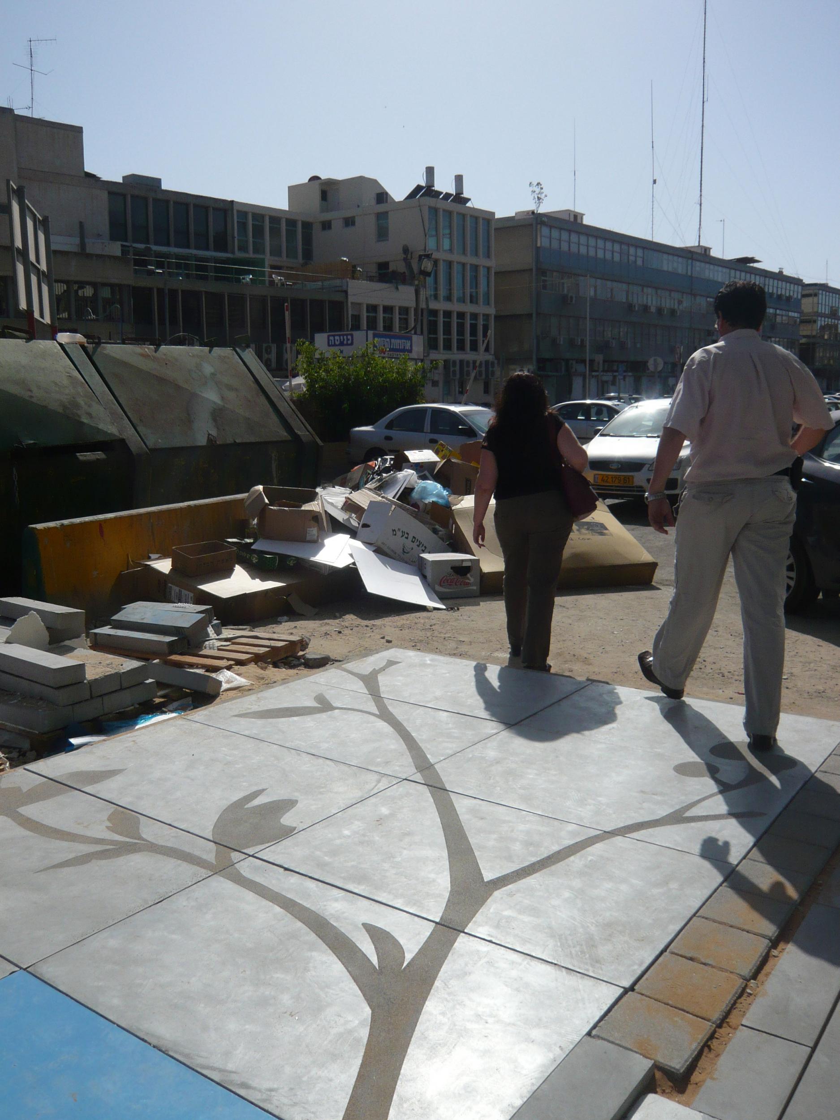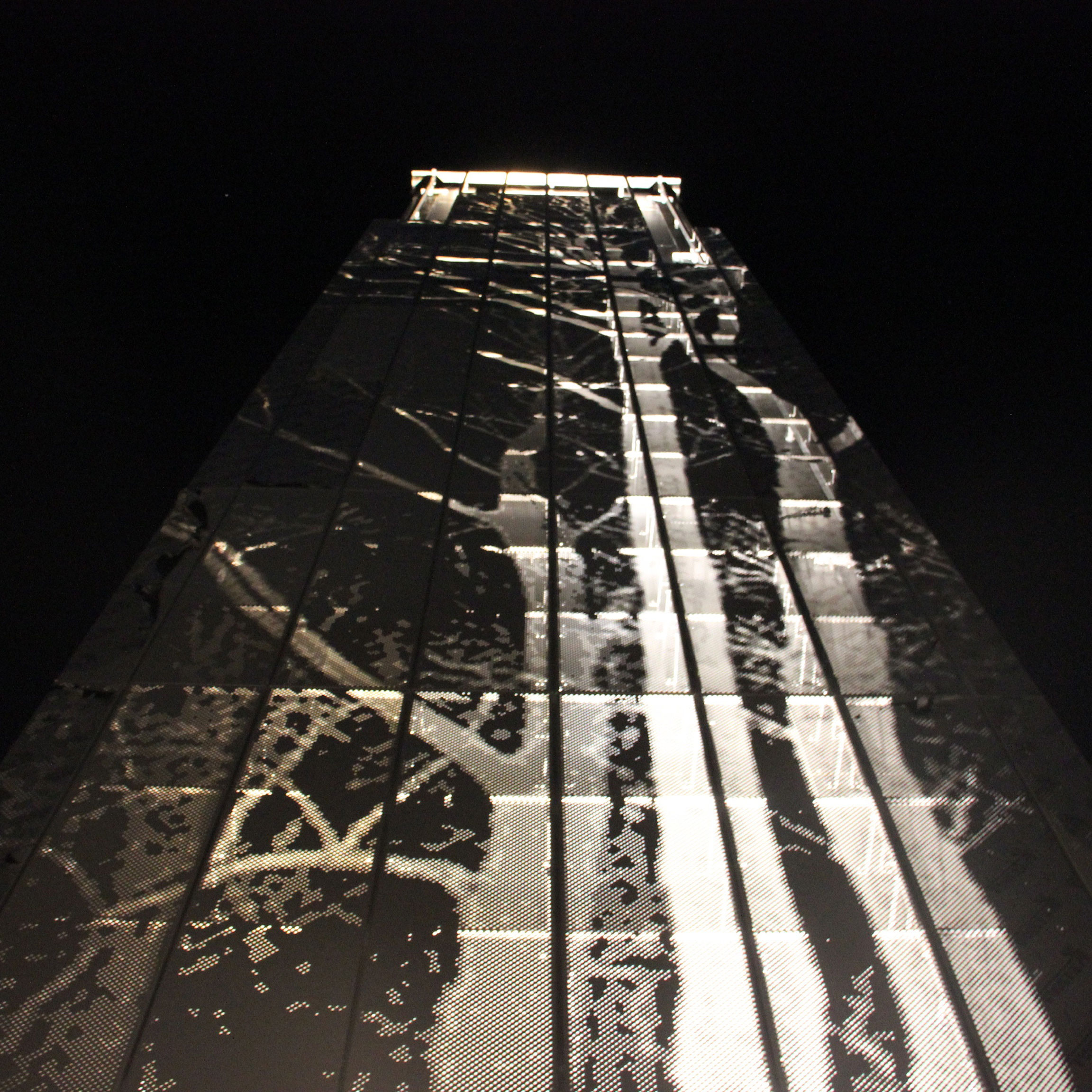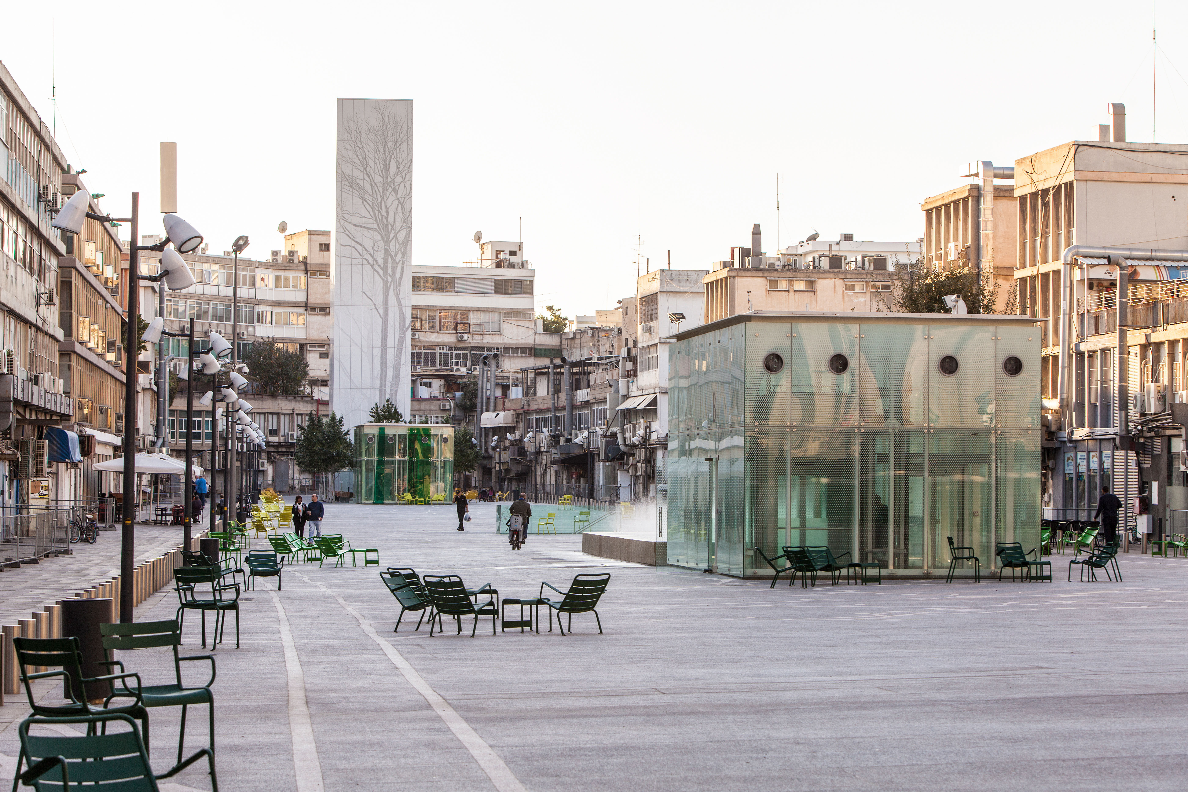
GIV'ON
|
Client |
Ahuzot Hachof Ltd. |
|
Location |
Tel-Aviv |
|
Team |
Arc. Orna Friefeld Best Arc. Yinon Levi Altshul |
|
Domain |
10 Acres |
|
Cost |
12M Nis |
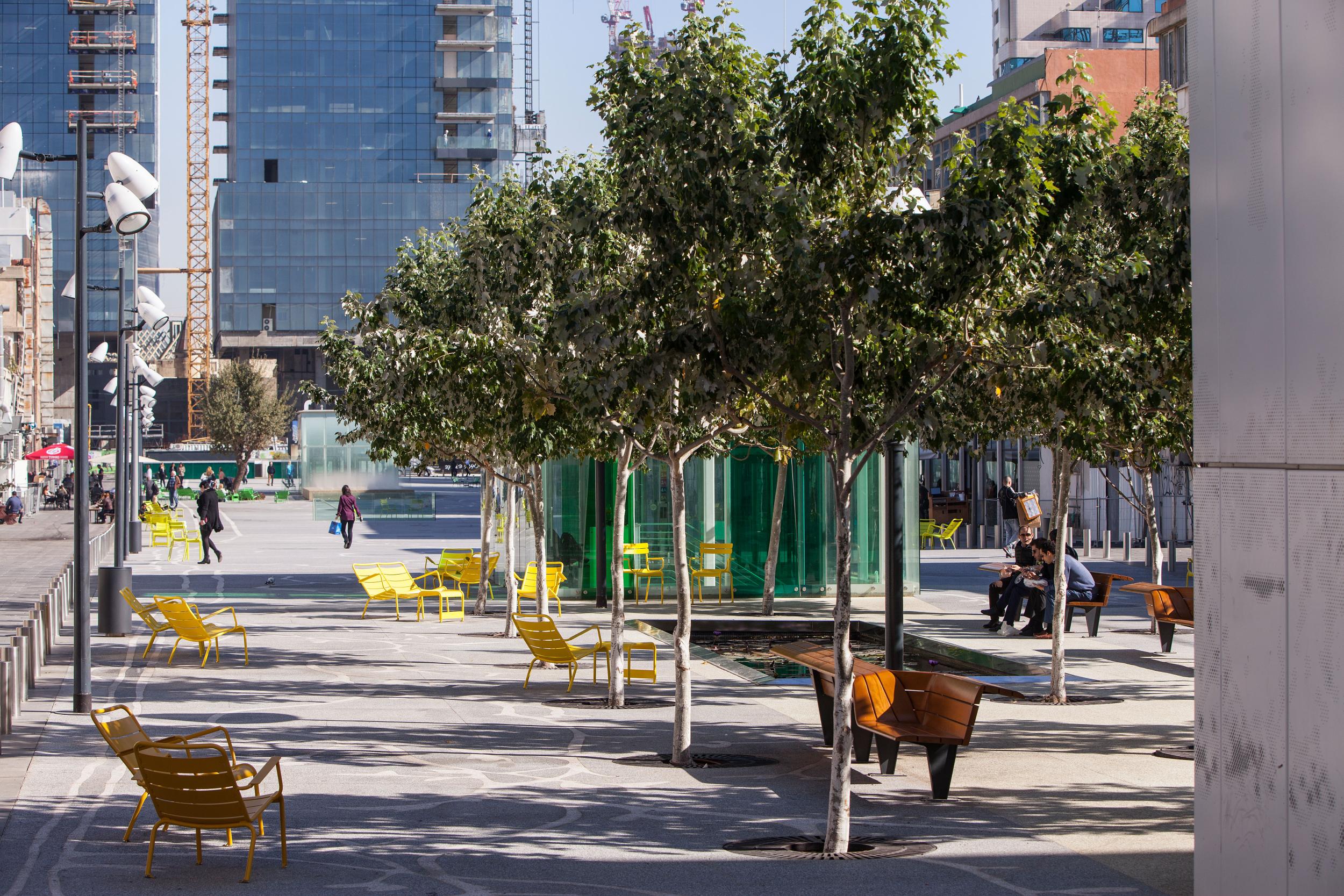
Givon's Square is located between Hachashmonaim and Ha’arbaa Streets in Tel Aviv-Yafo. The square is surrounded by six-seven floor office buildings and will be built above a five story parking garage. The buildings’ ground floor will harbor restaurants, cafes, stores, and art galleries, their facades facing both the square and the opposite streets. The square’s lot will host municipal happenings such as local markets, public screenings, mass gatherings, cultural events, small performances and more.
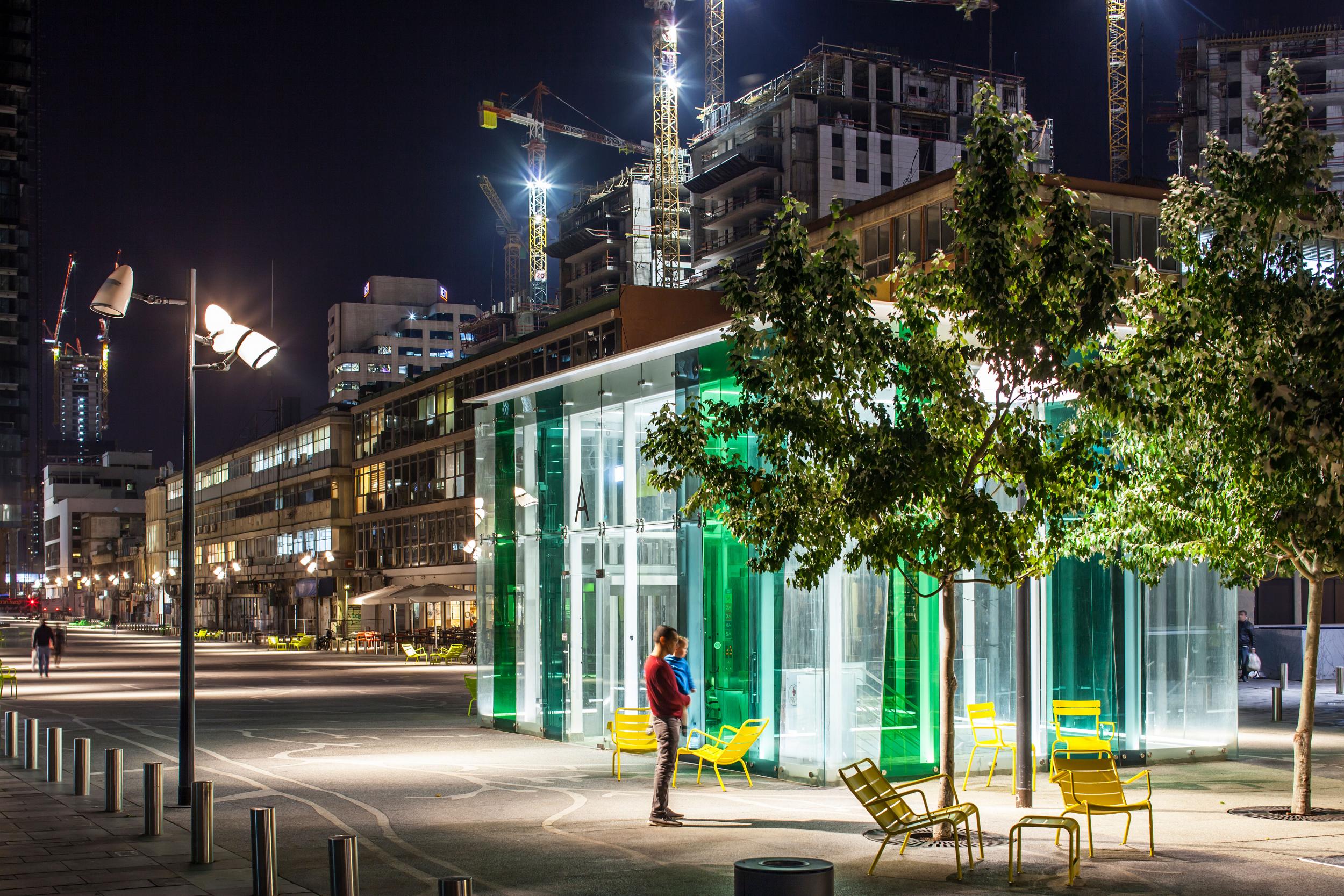
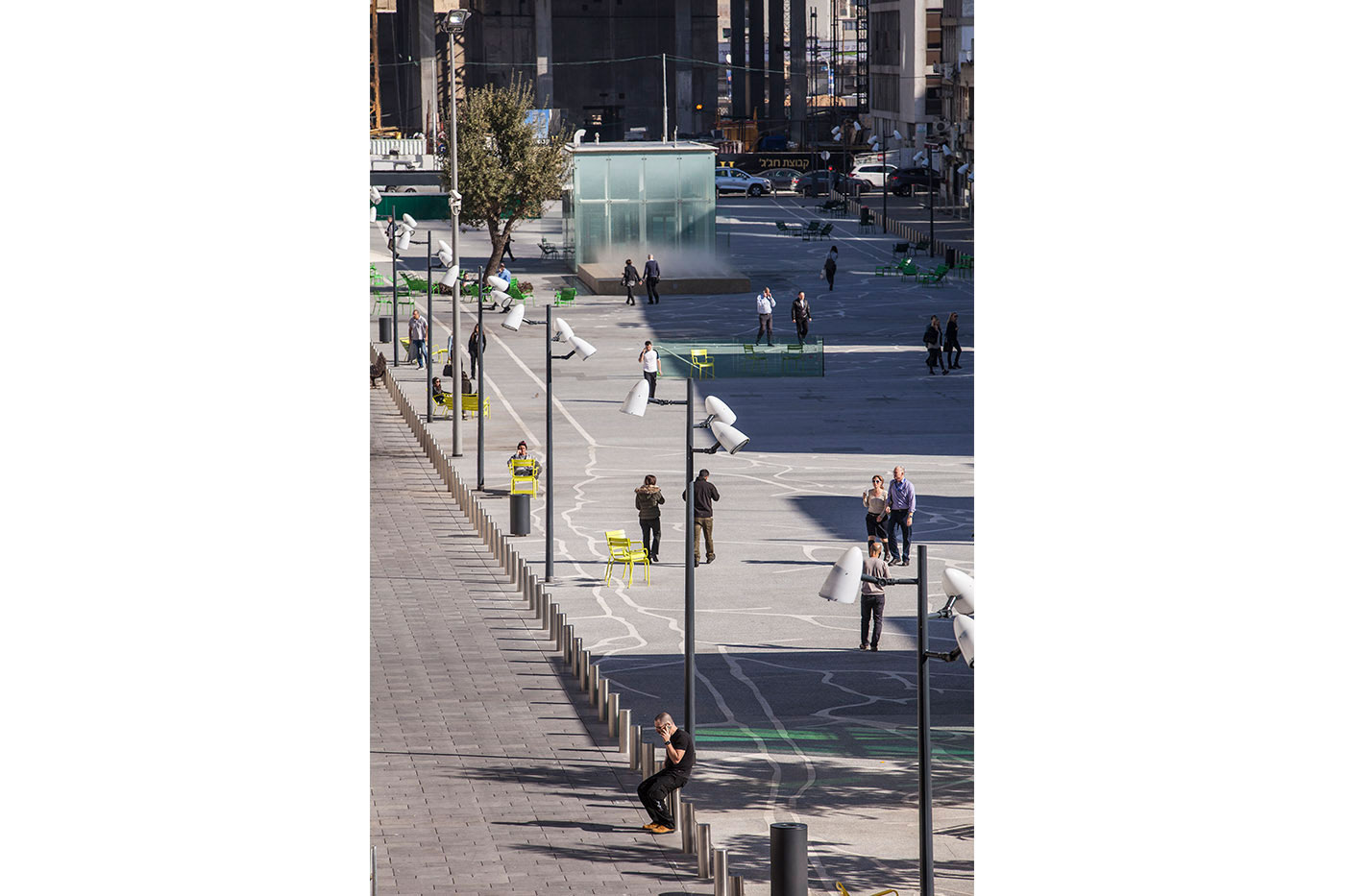
The planning of the square entails two central aspects: infrastructure and design. The parking garage’s roof, which is the basis for the entire square, contains massive infrastructure systems that serve the square’s happenings as well as the garage itself. The square’s design includes three main components: two activity magnets, a paved carpet, and entryways from the neighboring streets. The activity features will be situated nearby the garage’s eastern and western access elevators. Elevated above the paving, a happenings stage will inhabit the eastern attraction, which at idle times converts into a foggy fountain. The western feature consists of a ventilation pier that services the garage, and will be transformed into a wind sculpture. The pier will be adorned with small metallic leaves that sway in the wind, while next to it visitors will be able to rest in an adjacent tree orchard, embellished by a water lily pool.
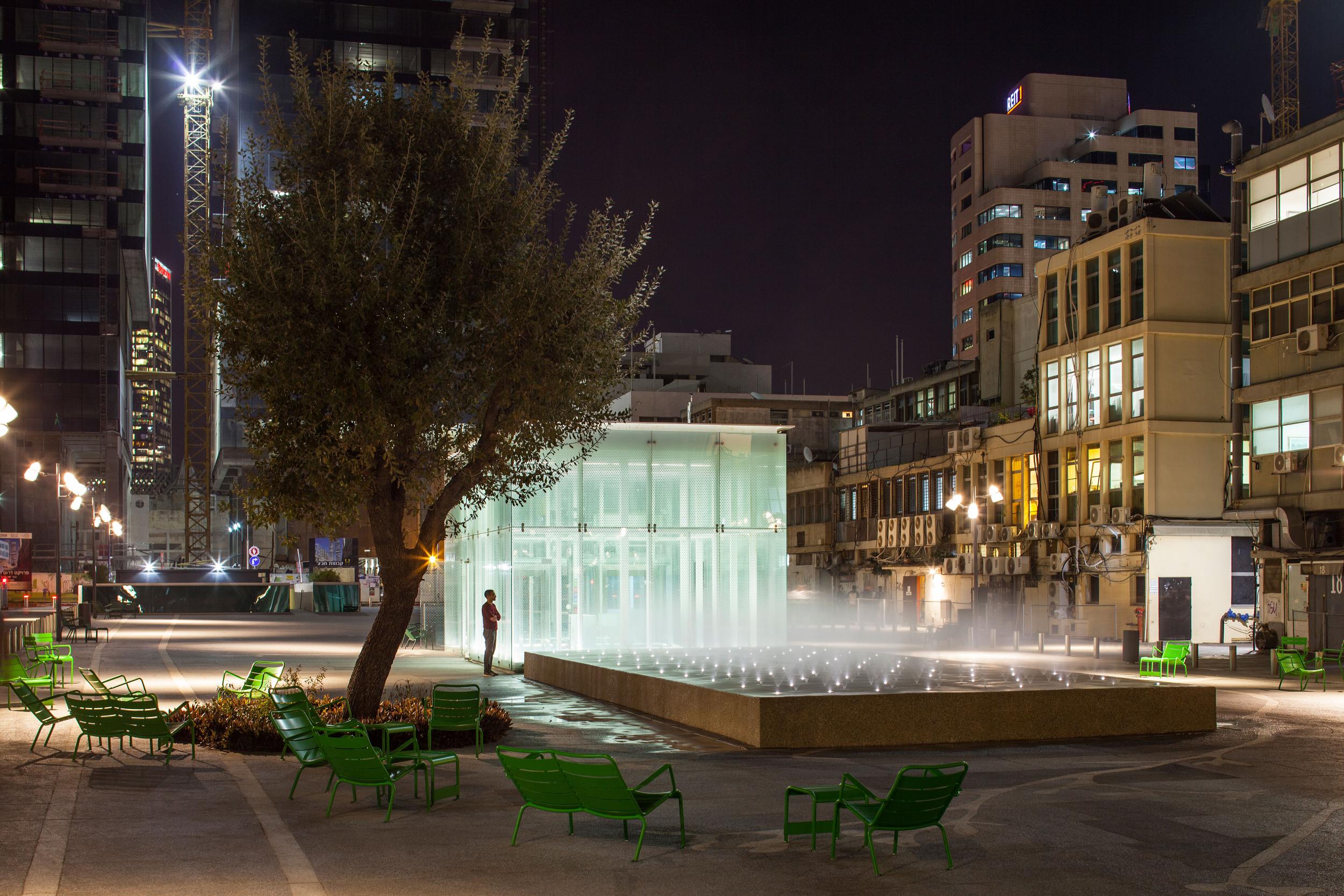
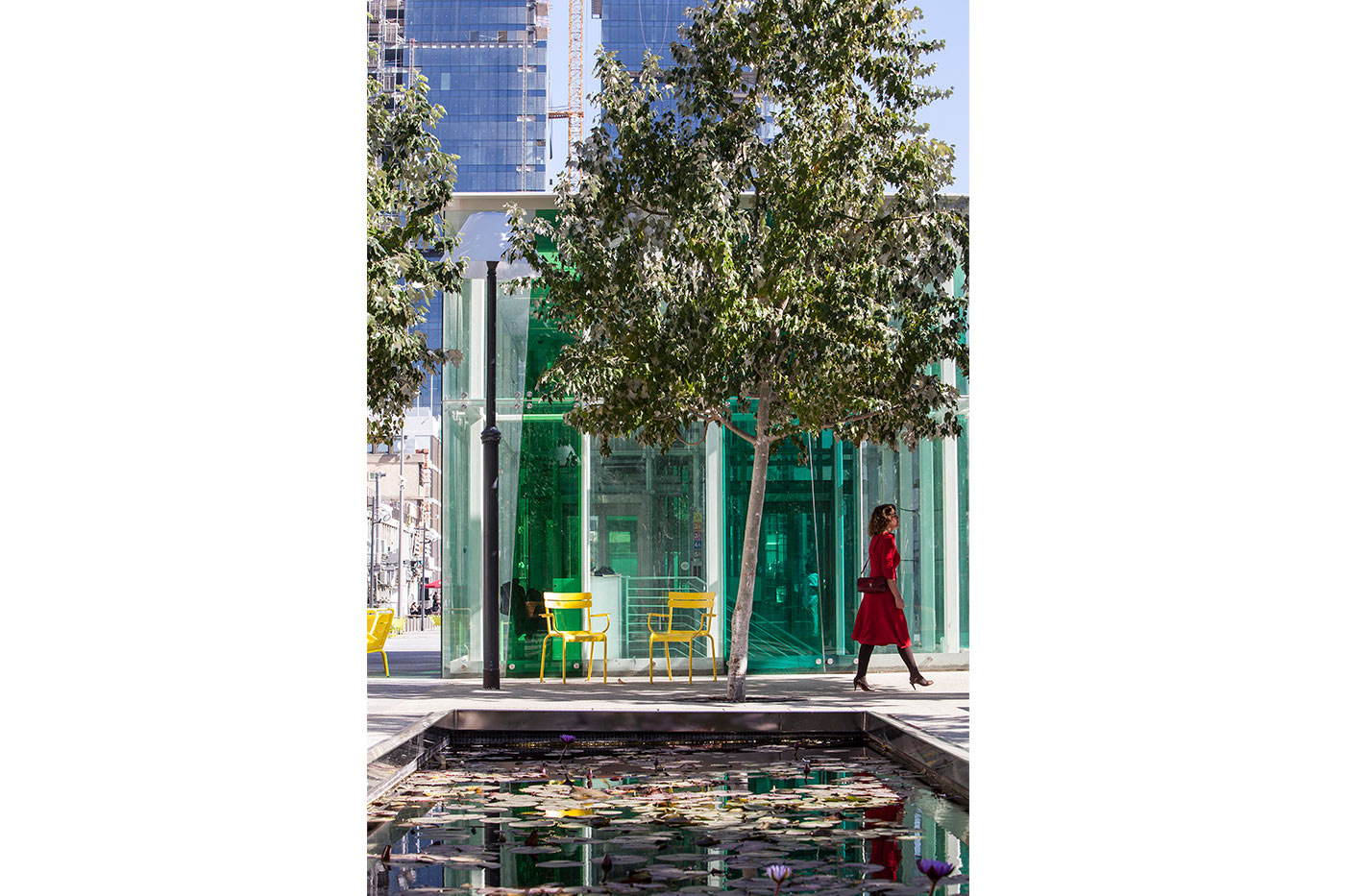
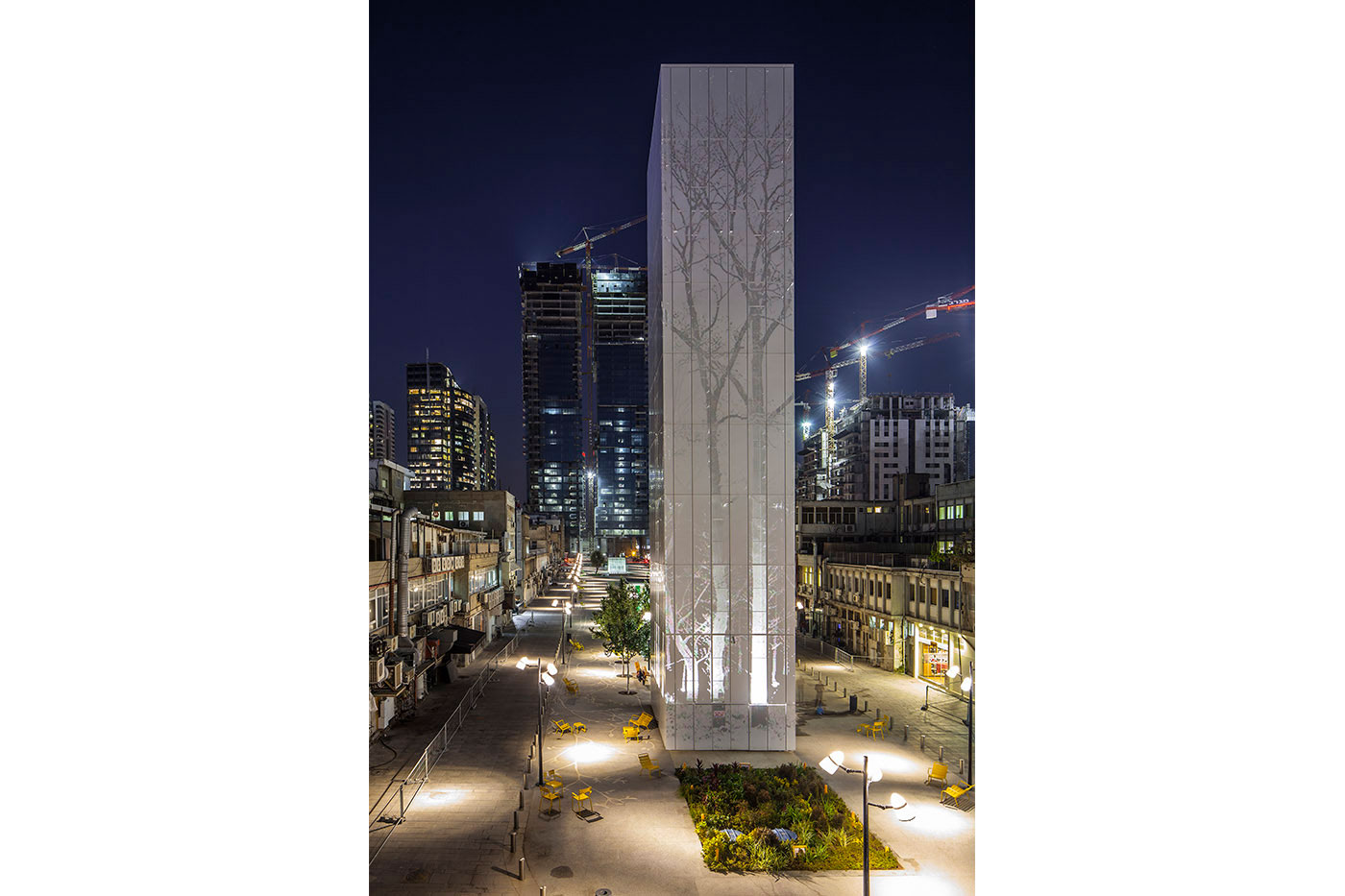
Furnished with monochromatic hues, the paved carpet is embellished with a picture-like shade of trees. Contrasting the square’s uniform color, the paths connecting the adjacent urban fabric sport intense hues, thereby visibly marking the entrances. The square’s design will be accentuated both by theatrical lighting in its center and perimeter illumination from the surrounding commercial and office activity.

