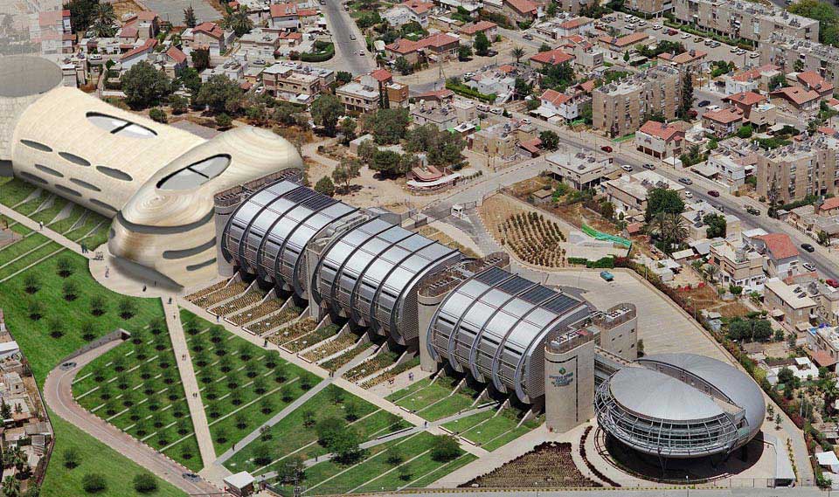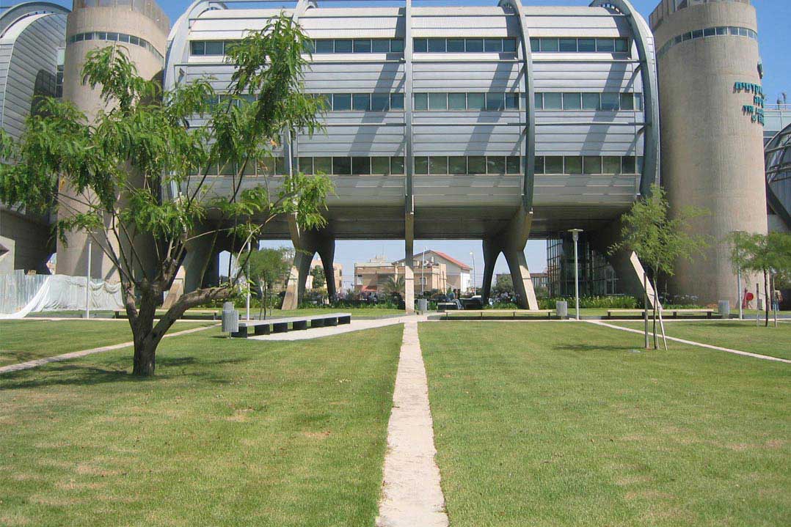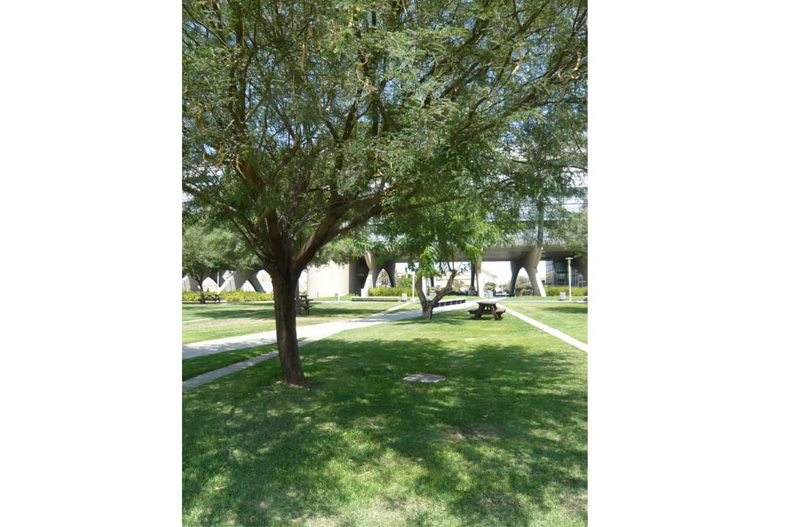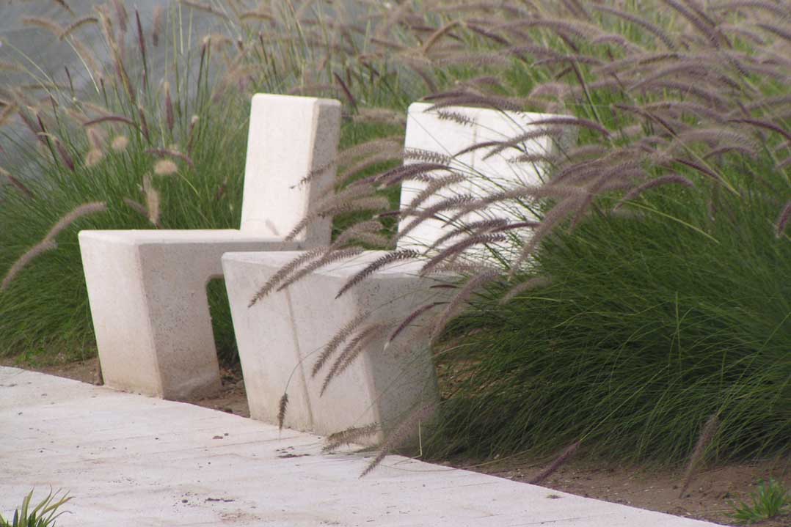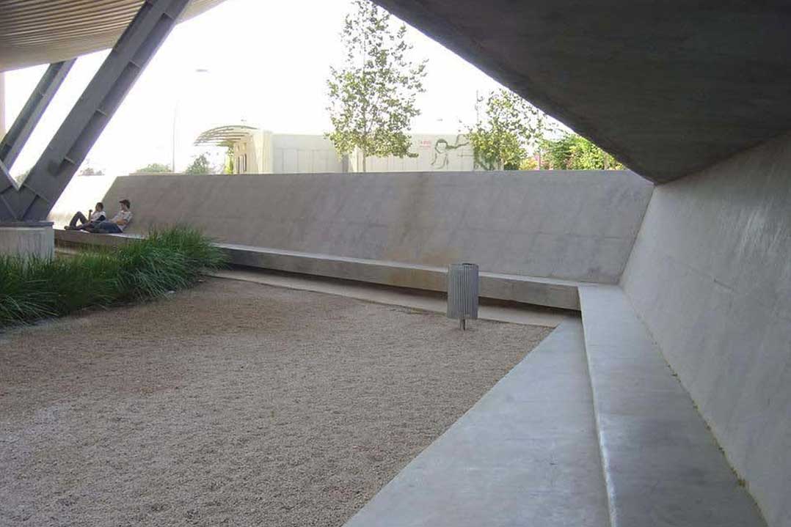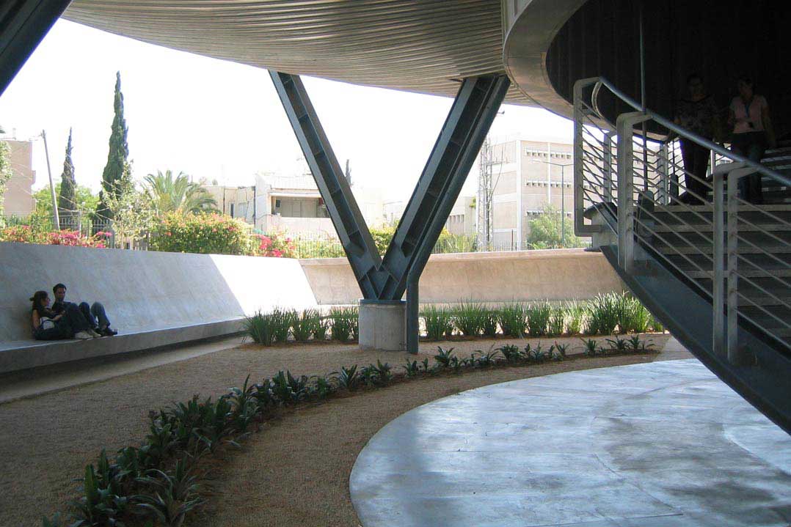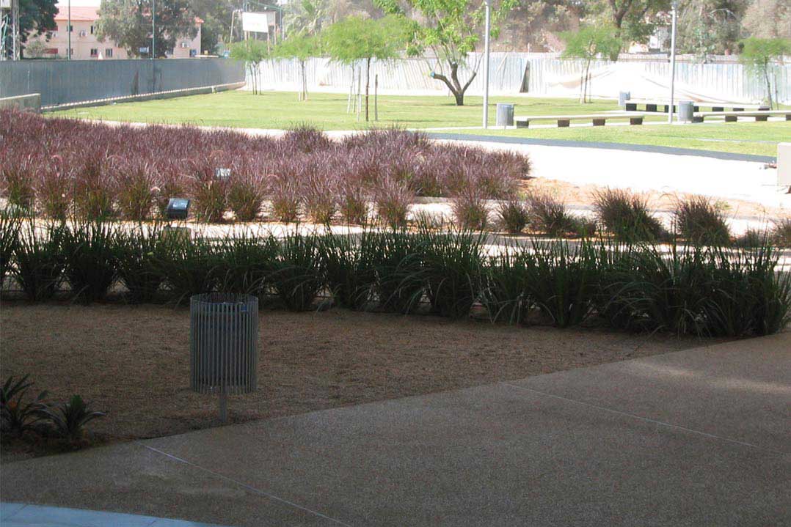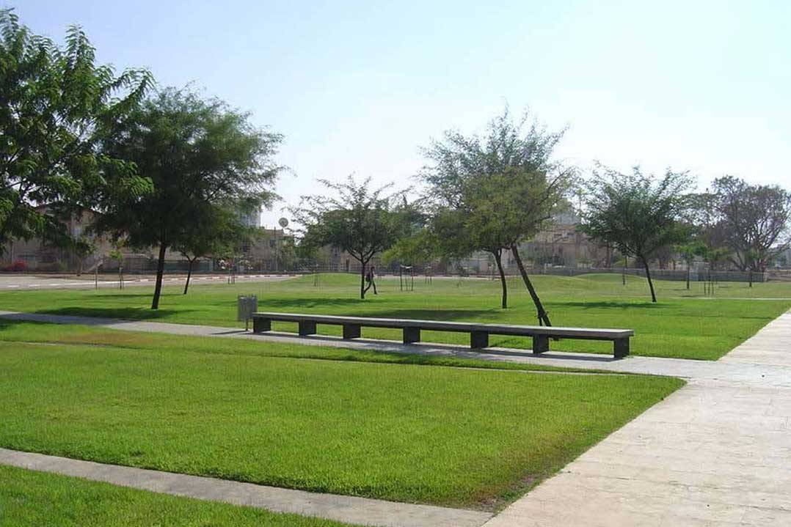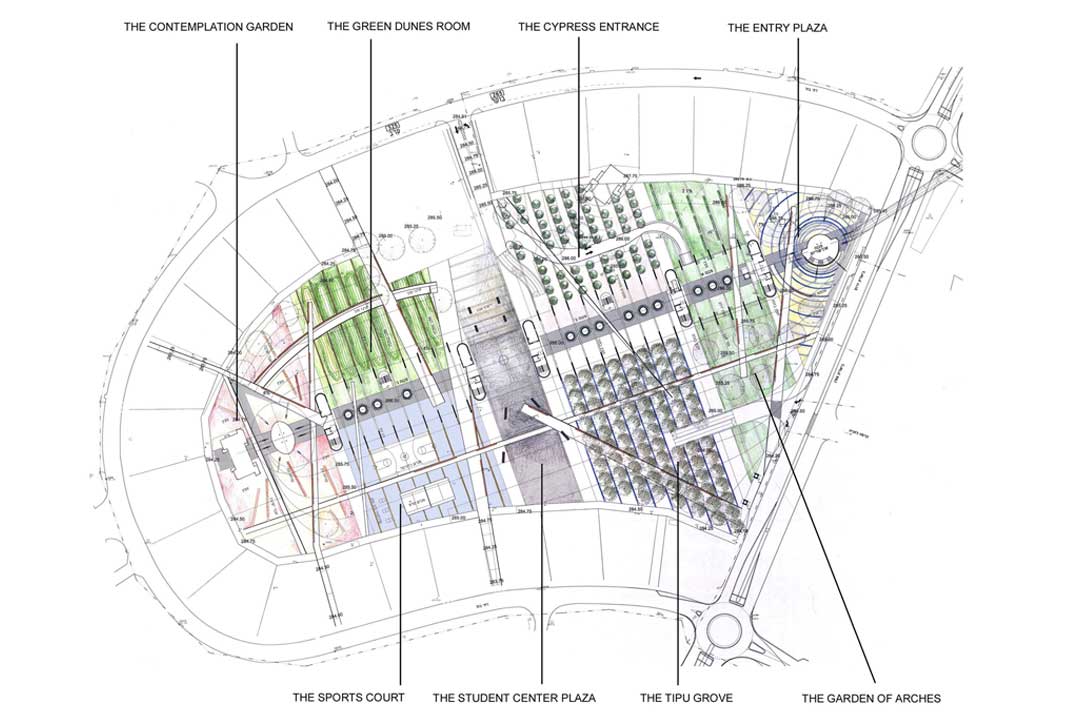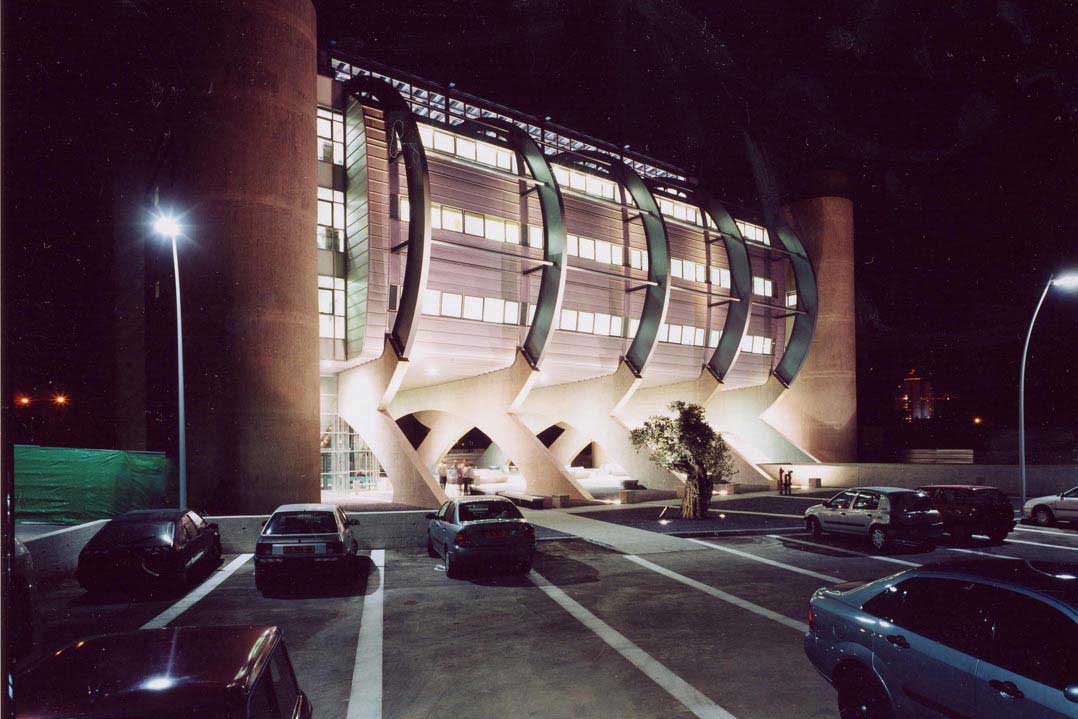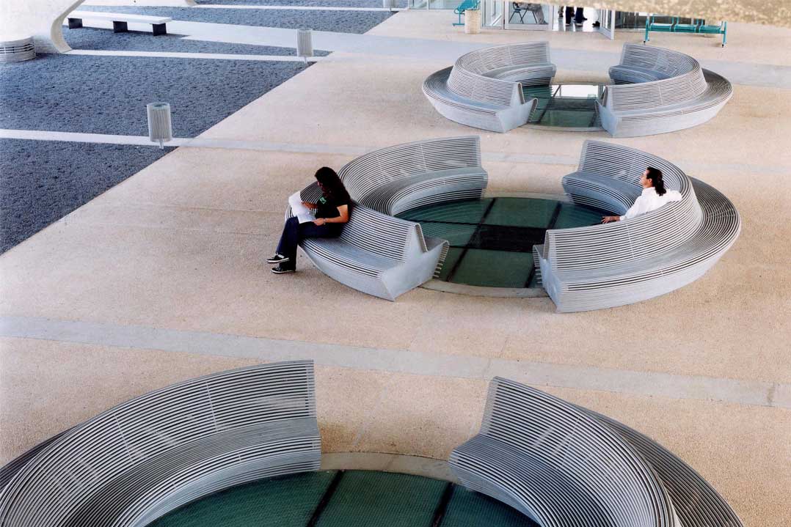
BEER SHEVA COLLEGE
|
Client |
Academic College of Engineering Beer Sheva |
|
Location |
Beer-Sheva |
|
Team |
Arc. Lital Szmuck Fabian Arc. Orna Friefeld Best |
|
Year |
2005 |
|
Domain |
40 Acres |
|
Cost |
6M Nis |
|
Collaborations |
Arc. Haim Dotan |

The new campus of the Academic College of Engineering in the Negev is located in the heart of a park in Be'er Sheva, located in the center of Residential Neighborhood A. In order to maintain the continuity and continuity of the park, the campus buildings were designed "floating" as a bridge, and today building A is already open to the student body. The landscape architecture plan is based on one initial idea and reference to the new building under construction, which were developed for inspiration, and woven into one scheme.
The first is the image of fragments of desert loess soil which some time after getting wet it breaks down and looks like a hard, cracked carpet. The second is the rhythm and module of the planned building, which floats above the ground and is supported by concrete shafts. These shafts separate the campus into different rooms. The park where the campus buildings are networked with "cracks" that serve as shaded paths, and is divided into various "rooms" such as the orchard, playroom and sports room, lawn dunes room, and Zen room that offer different scenic experiences for students as well as neighborhood residents.
