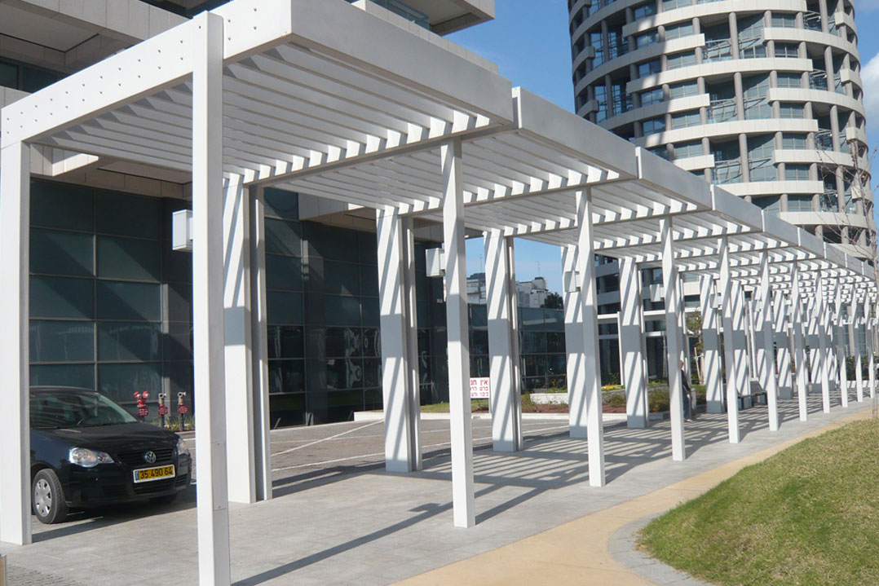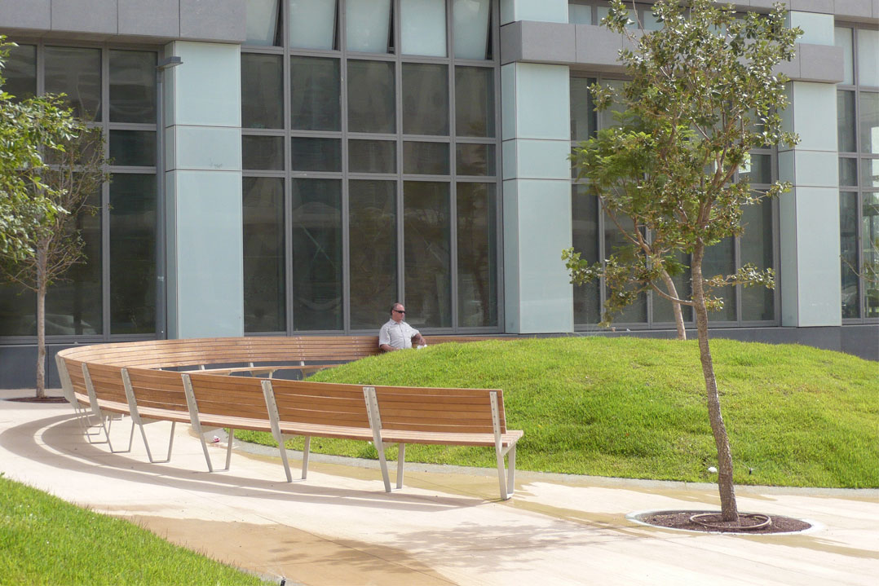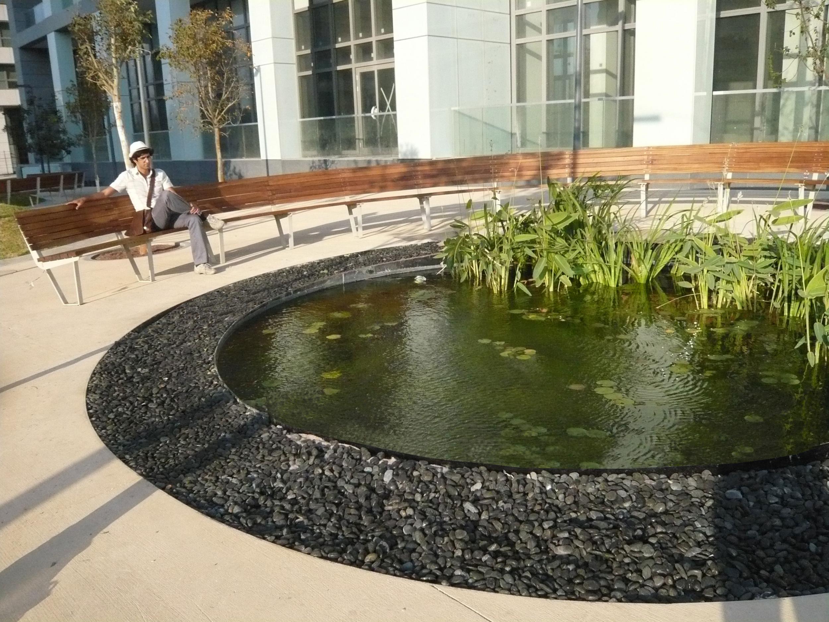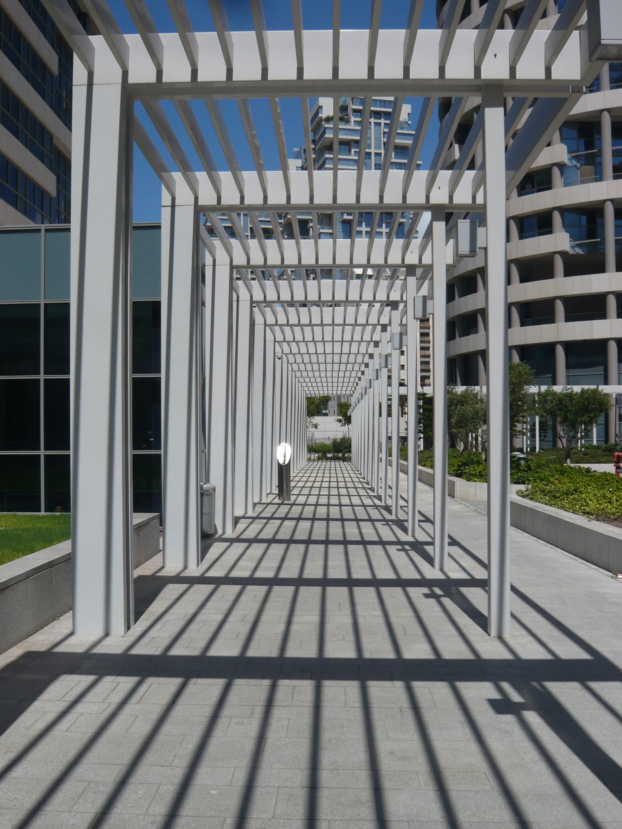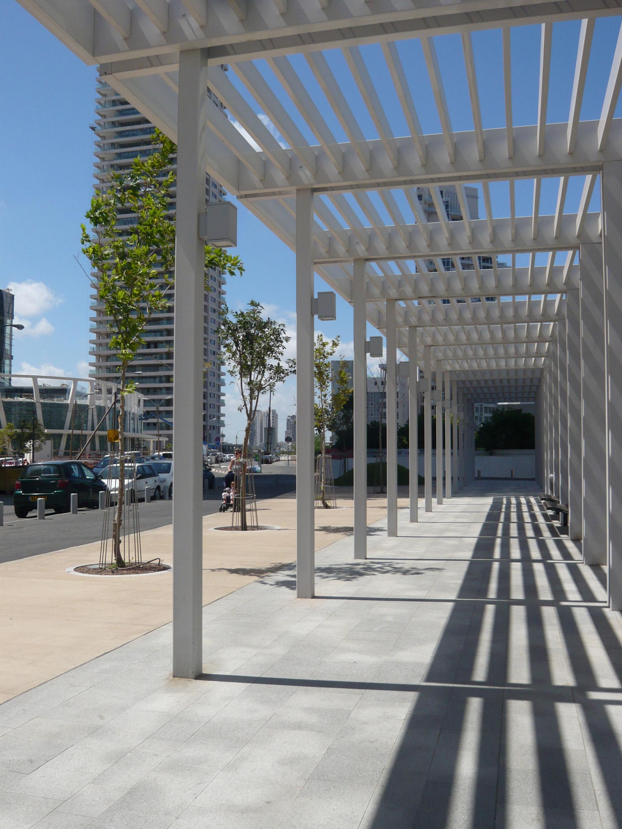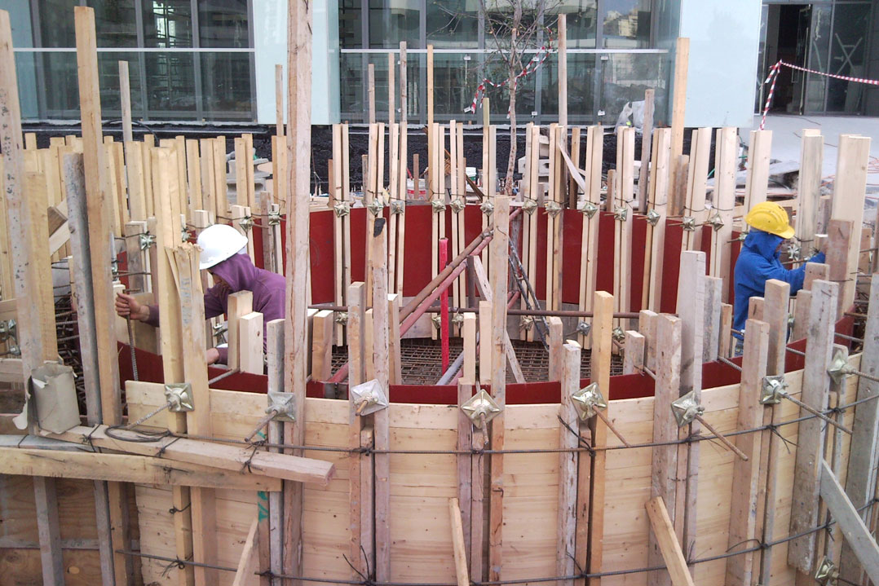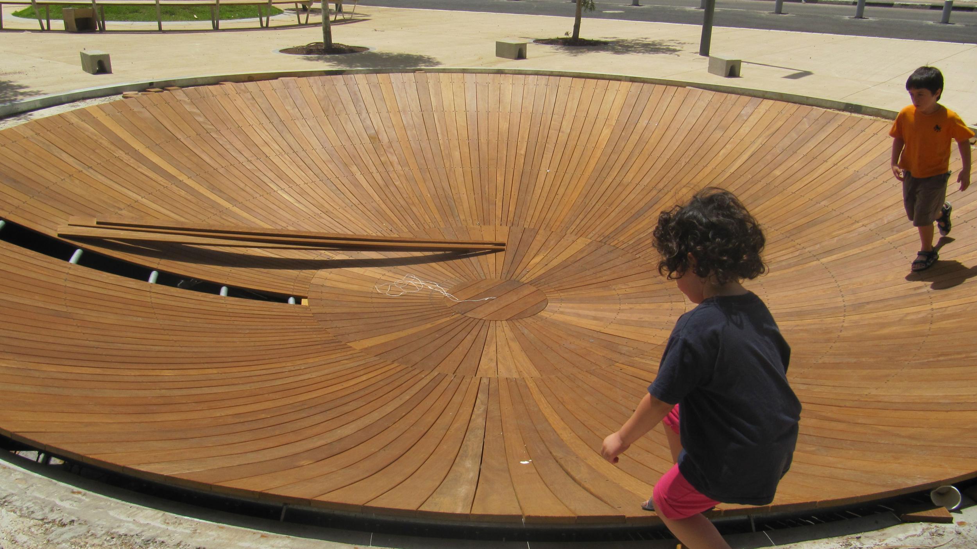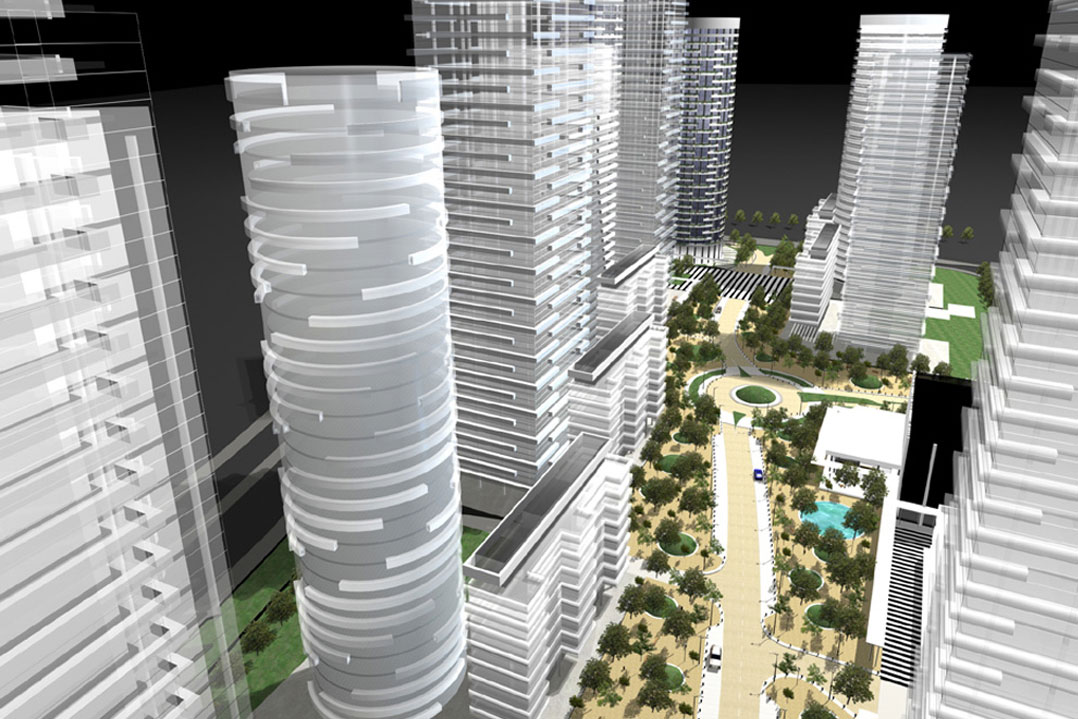
ZAMERET PARK
|
Client |
Tel-Aviv Municipality |
|
Location |
Tel-Aviv |
|
Team |
Arc. Lital Zmuk Fabian Arc. Zeev Figis Arc. Dan Telpeler Arc Yossi Shoshan |
|
Year |
2005 |
|
Domain |
130 Acres |
|
Cost |
21M Nis |
|
Collaborations |
Yashar Architects |
|
Photography |
Amit Geron |
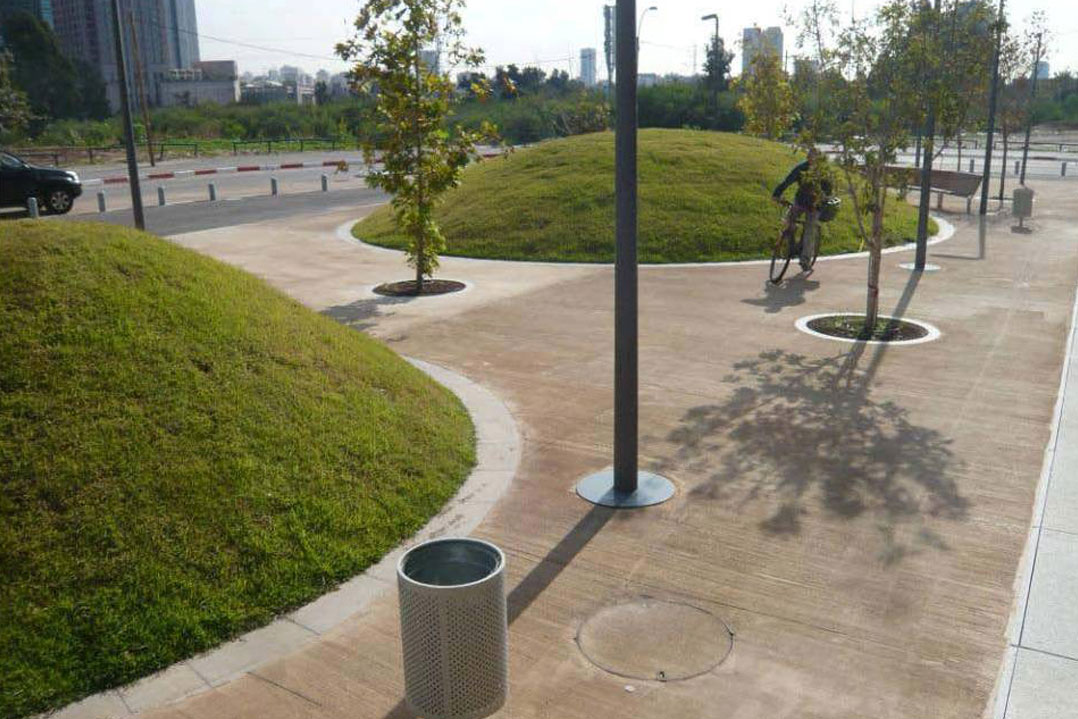
The Zameret neighborhood has been developed with a new and extreme density, including 14 skyscrapers, a small shopping mall with an adjacent office tower, and a future school. The backbone of the neighborhood relies on a linear landscape core, planted with a large variety of indigenous forest trees shadowing stylized grass mountains. This "green river" connects both the pedestrian and the underground parking entrances to each of the fourteen high rise buildings, which inhabit 1,750 housing units. The green river is further enriched with biological fountains, playgrounds, sculptures while being framed and contained by an architectural pergola. The pergola functions as a scale mediator between the high rises and the pedestrians. Additionally, at the north and at the south of the neighborhood two plazas have been developed, which bring an urban scale to the neighborhood, while making place for impromptu gathering.

